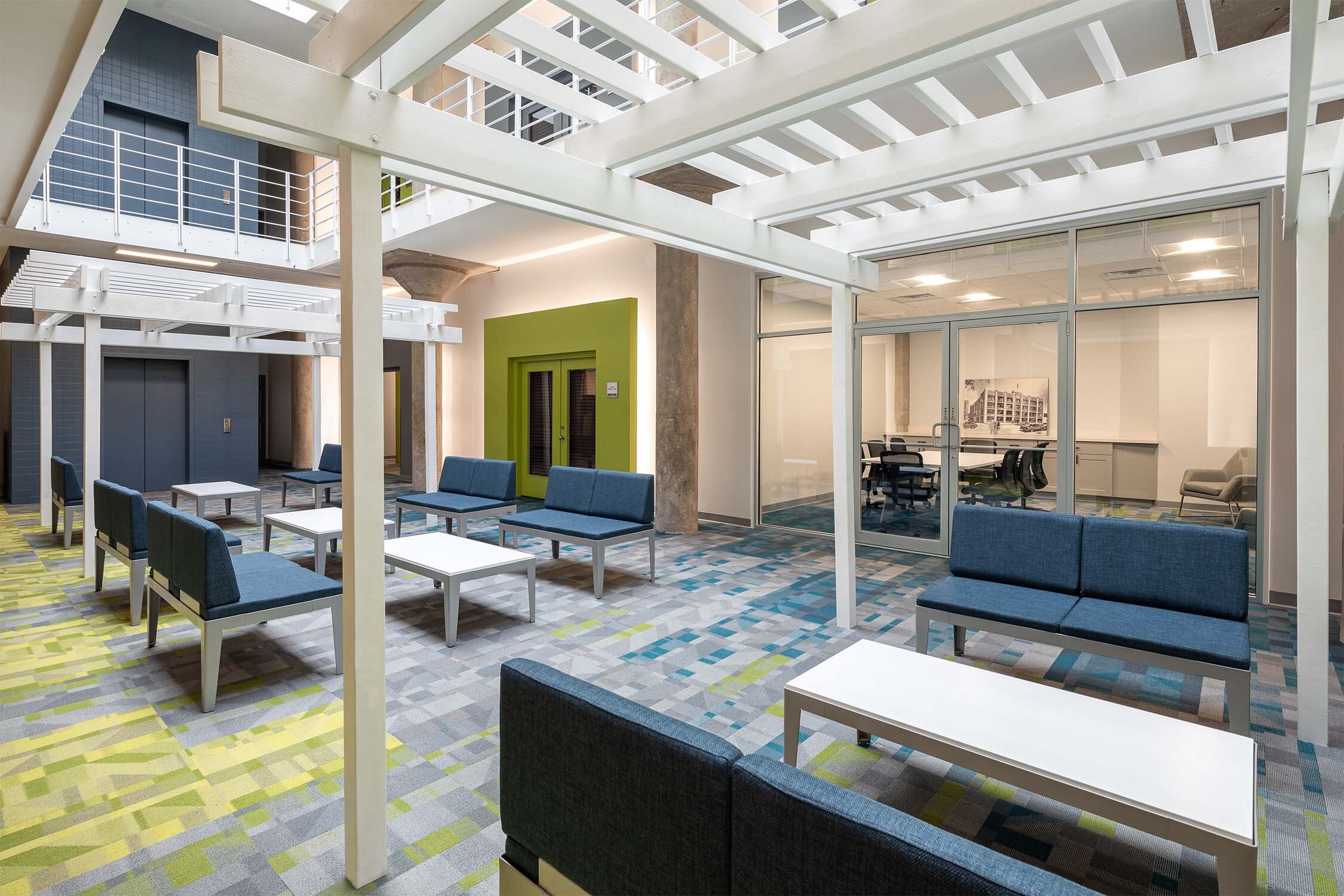With a goal to make visitors feel energized and comfortable, we brightened the 4,500 sq. ft. space by taking advantage of the existing skylight, updating all lighting, and incorporating a vibrant color scheme.
The building entry lobby was also upgraded with new ceiling and flooring materials and a patterned wallcovering to spur visual interest.



Pergolas were added in the main waiting area to bring down the scale of the space and add comfort.


