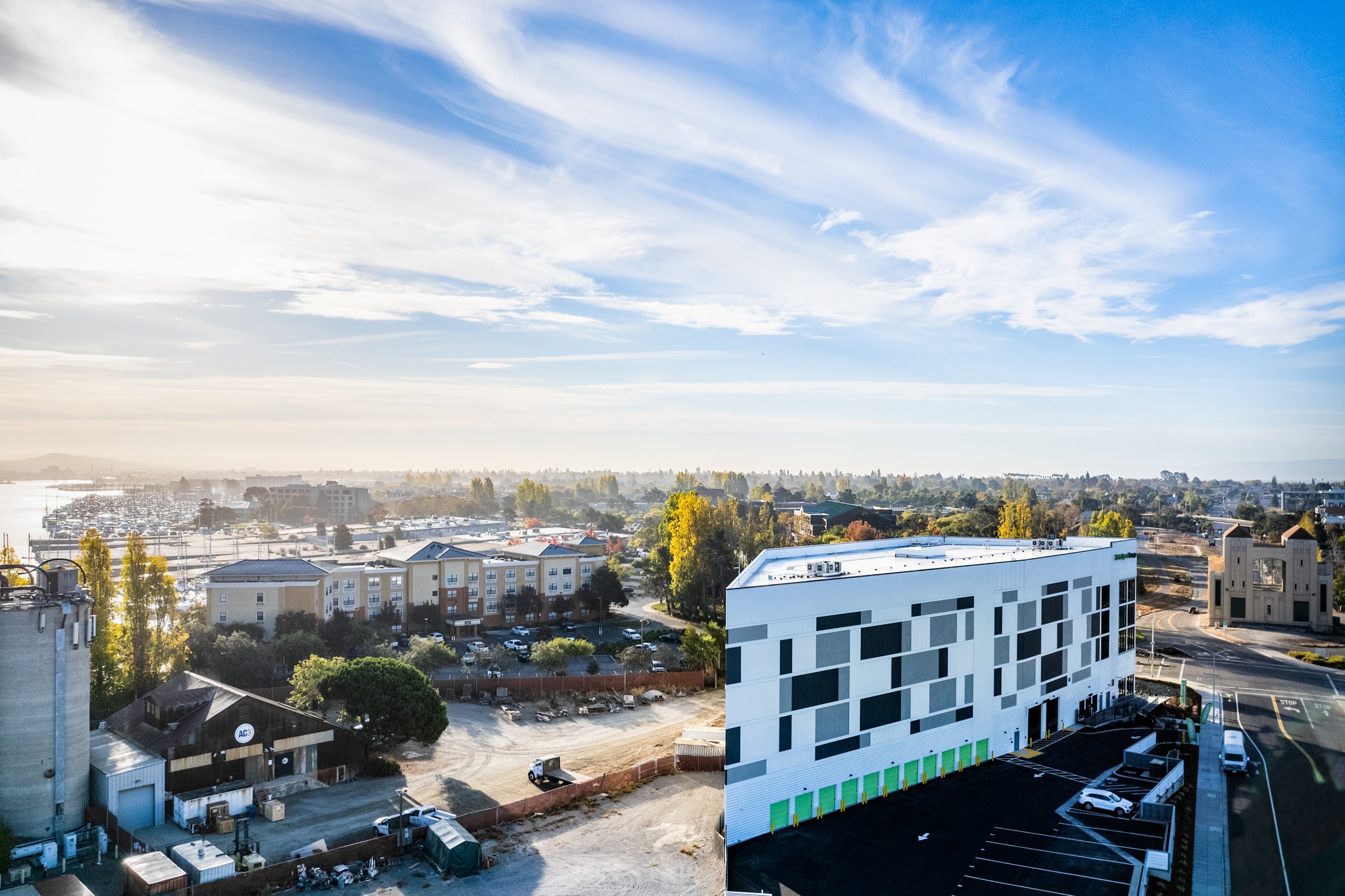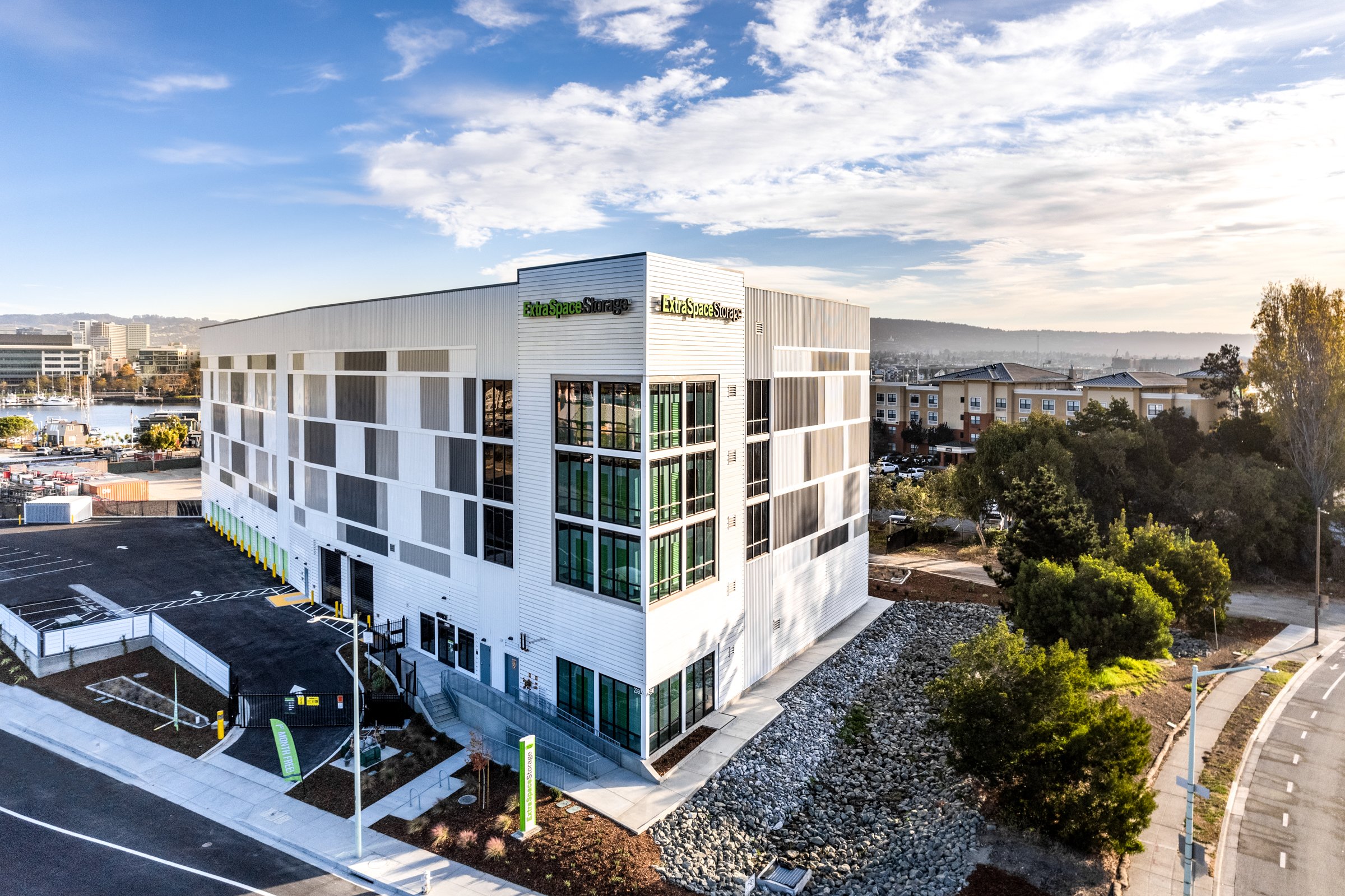During the entitlements process the City of Alameda required that the mass of the facility be moderated in scale. Given the odd footprint of the building — not a single 90 degree corner — we emphasized the front corner of the building into a tower element with metal panel and glazing.
Our team then utilized stacks of glazing to break the building down the horizontal scale into smaller sections. These sections are further broken apart with a random quilt of metal panels stitched together with horizontal datum lines.
We provided an architectural base utilizing the drive-up units required by the owners program and what appears to be a roof like element at the top of the building to further break down the vertical scale. We are achieving all of these scale breaks with only material and color changes as the program would not allow for setbacks in order to maximize rentable square footage.









