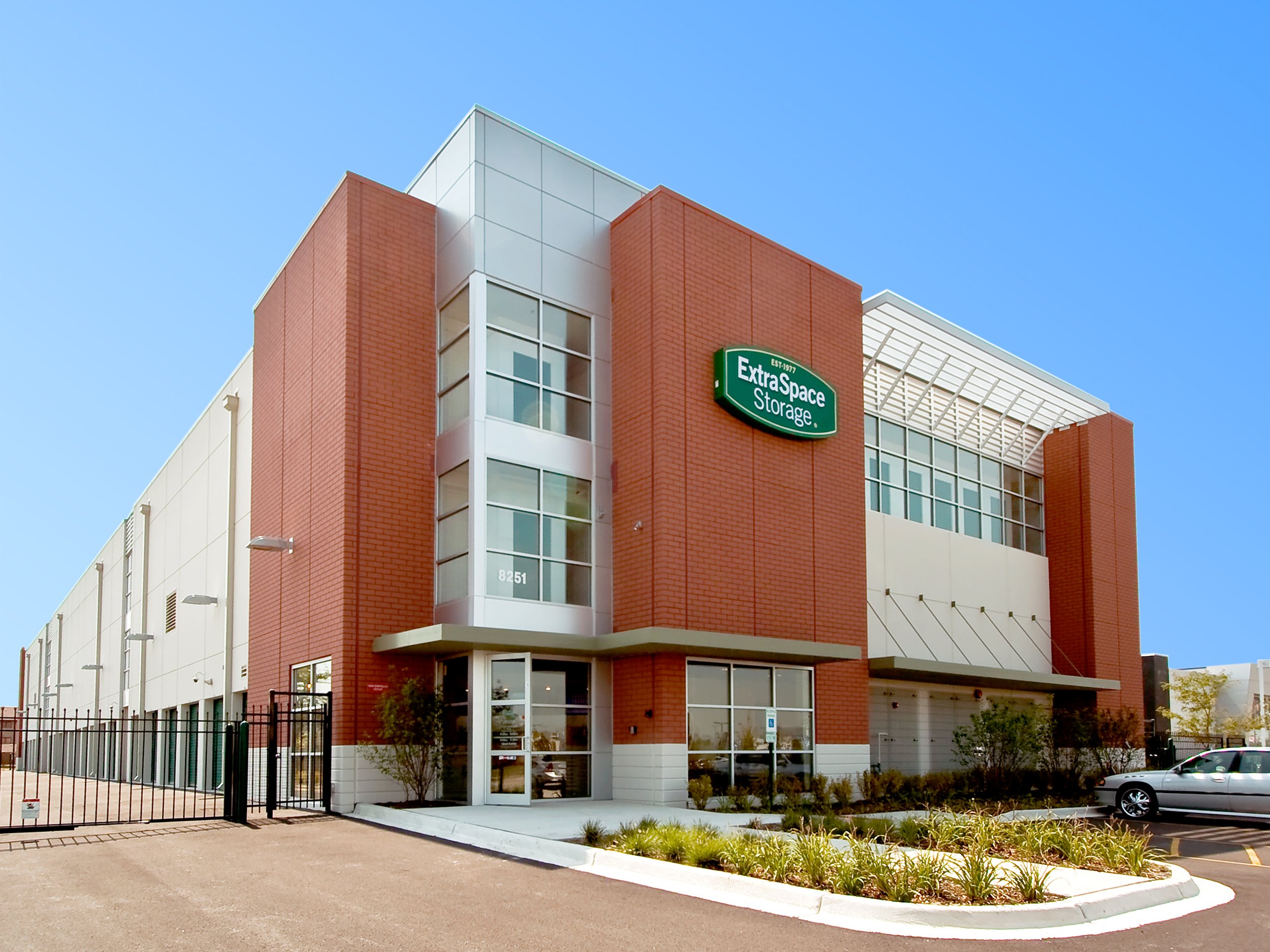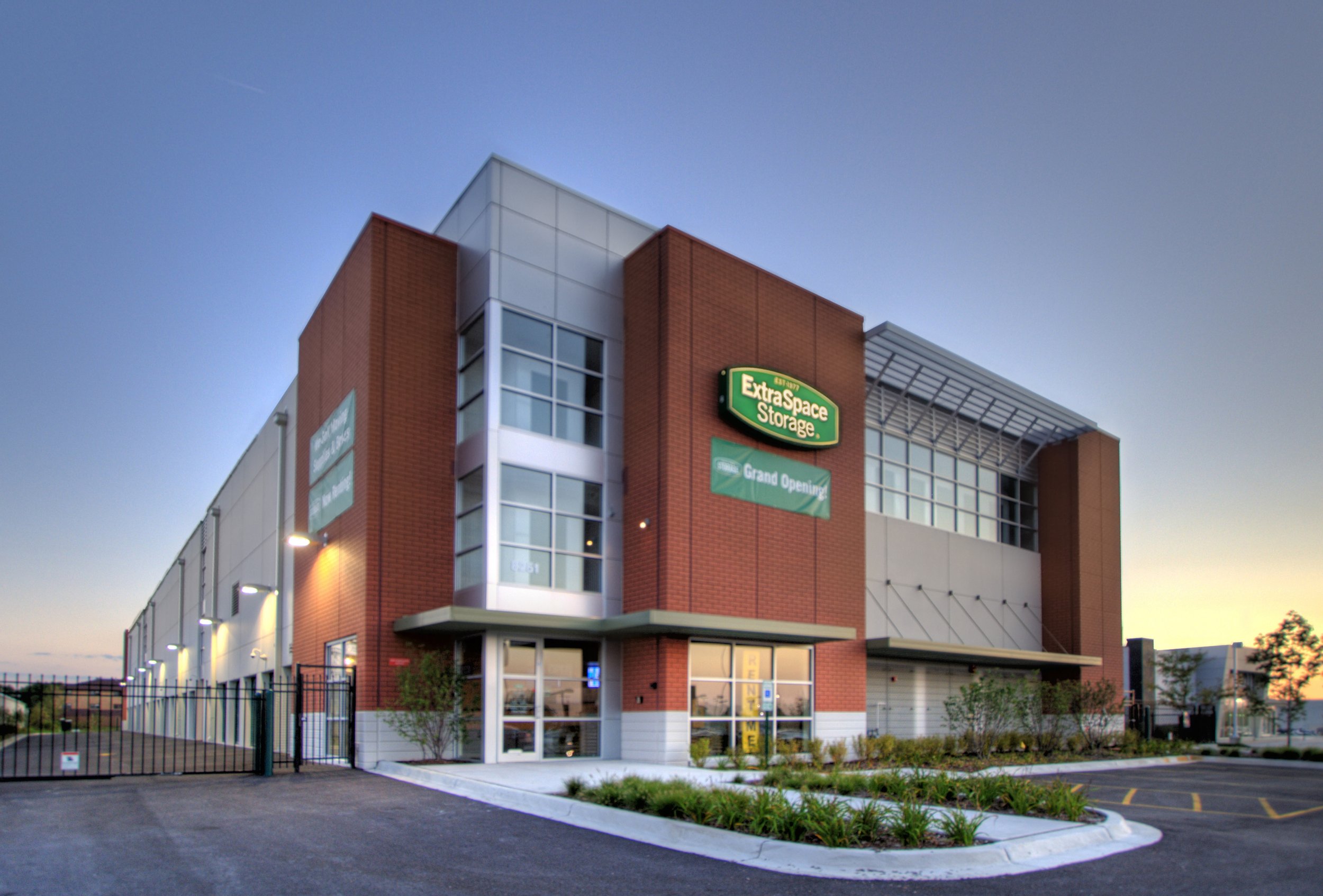Located on a prominent commercial site on 159th street in Tinley Park, the 65,532 sq. ft. structure houses approximately 600 storage units, a sales office, public restrooms, and a manager’s residence, all serviced by two elevators and two interior stairs.
The modern building façade is primarily composed of alternating red brick and patterned and smooth precast concrete panels. It is dramatically articulated with vertical fields of glass, metal panels and sun screens.
Honors
The Association of Licensed Architects: 2008 Design Award of Merit



