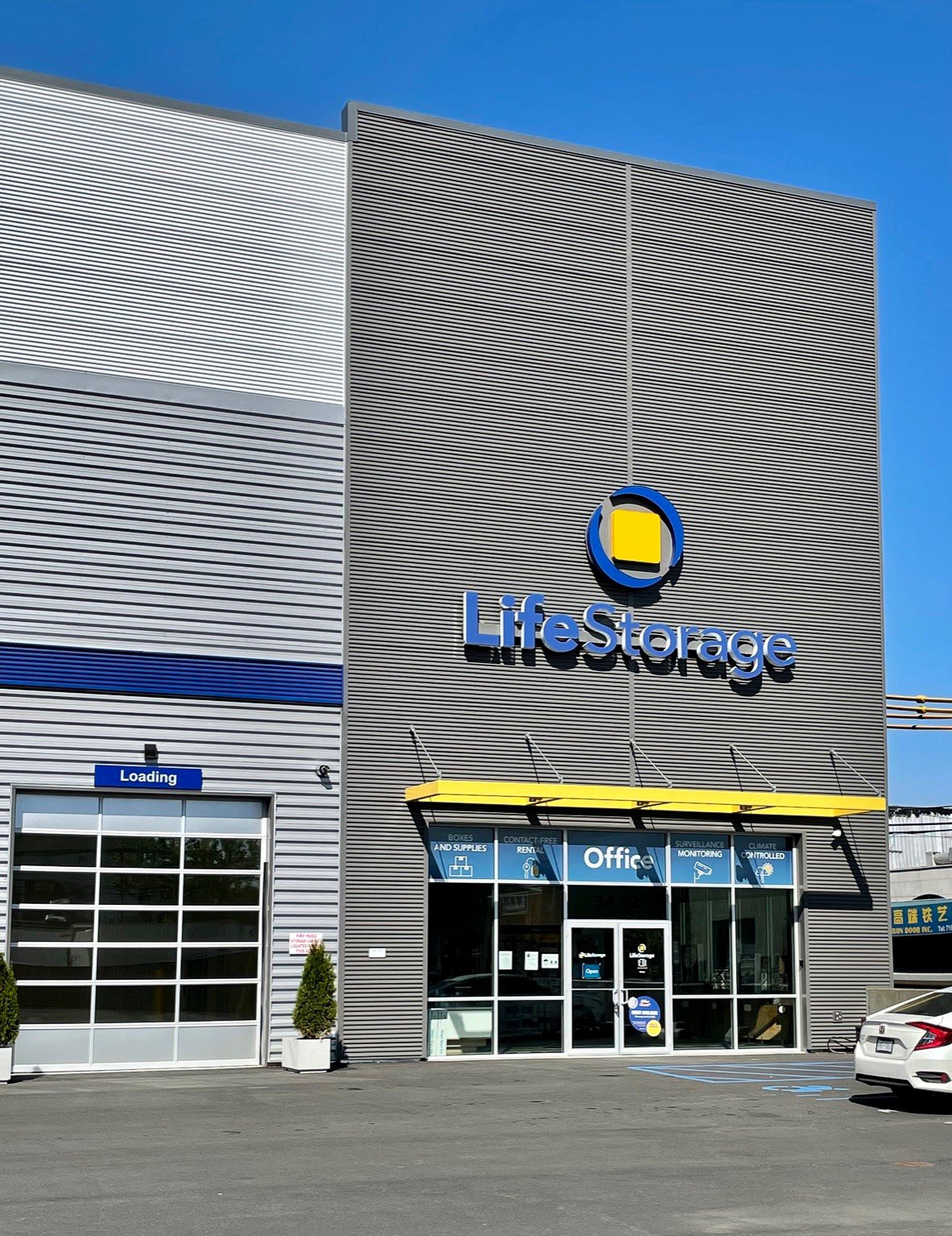Our team successfully designed this facility to maximize its net rentable square footage while also maintaining by-right zoning. To achieve this, we designed a cellar underneath the parking lot and built three floors above.
The building is also located in a flood zone, so ensuring the entrance was placed on the highest part of the site was critical.



