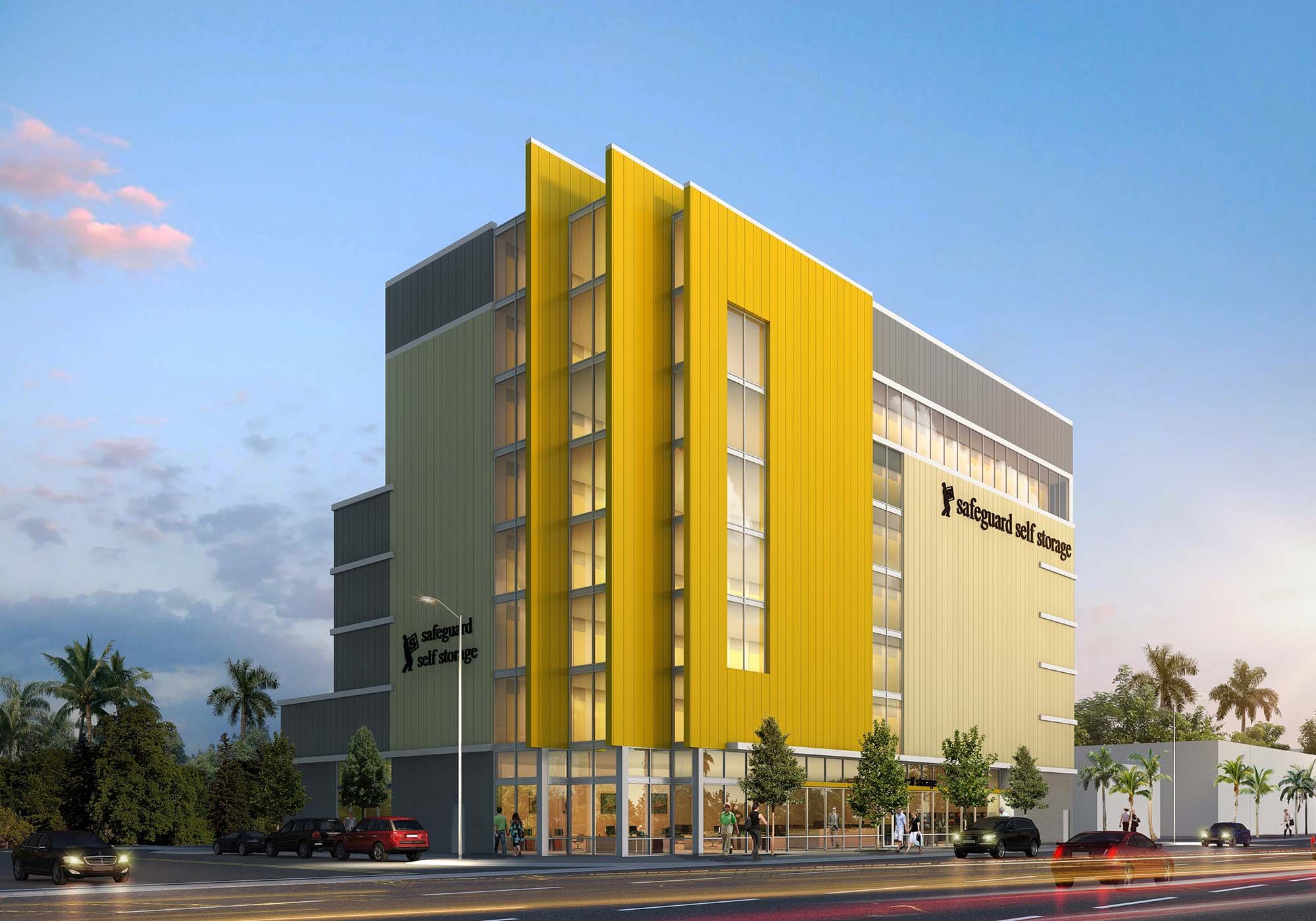The project began with the Owners prototype design and an extensive list of variances, including setbacks, height, FLR (Floor Lot Ratio), and removing retail — to name a few.
Throughout the entitlements process SGW led the way representing our clients wishes while also developing creative ways in which we could reduce the number of special variances required from the City.
Once we presented this striking 8-story building we won approval from the municipality and were granted each of the variances requested.

