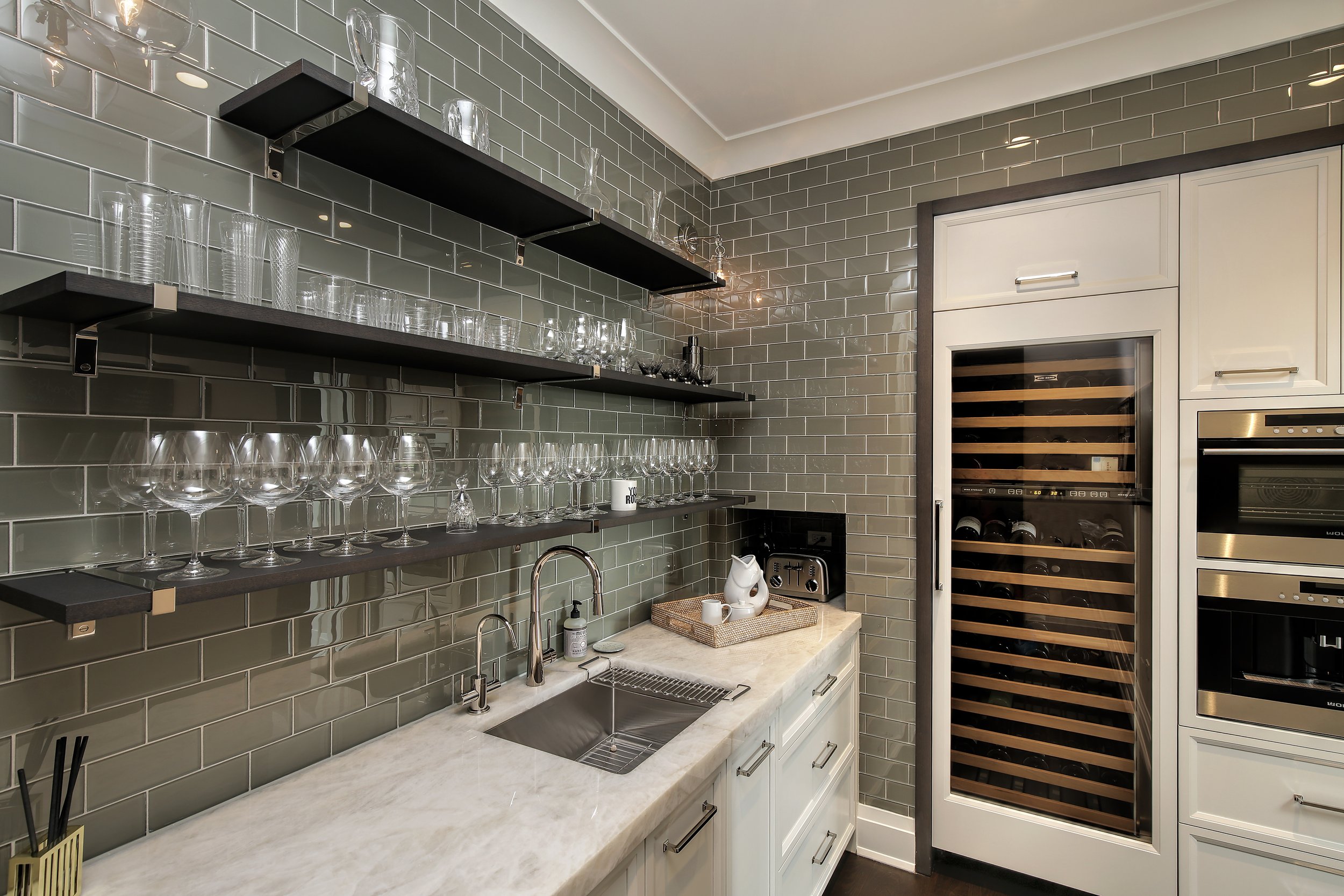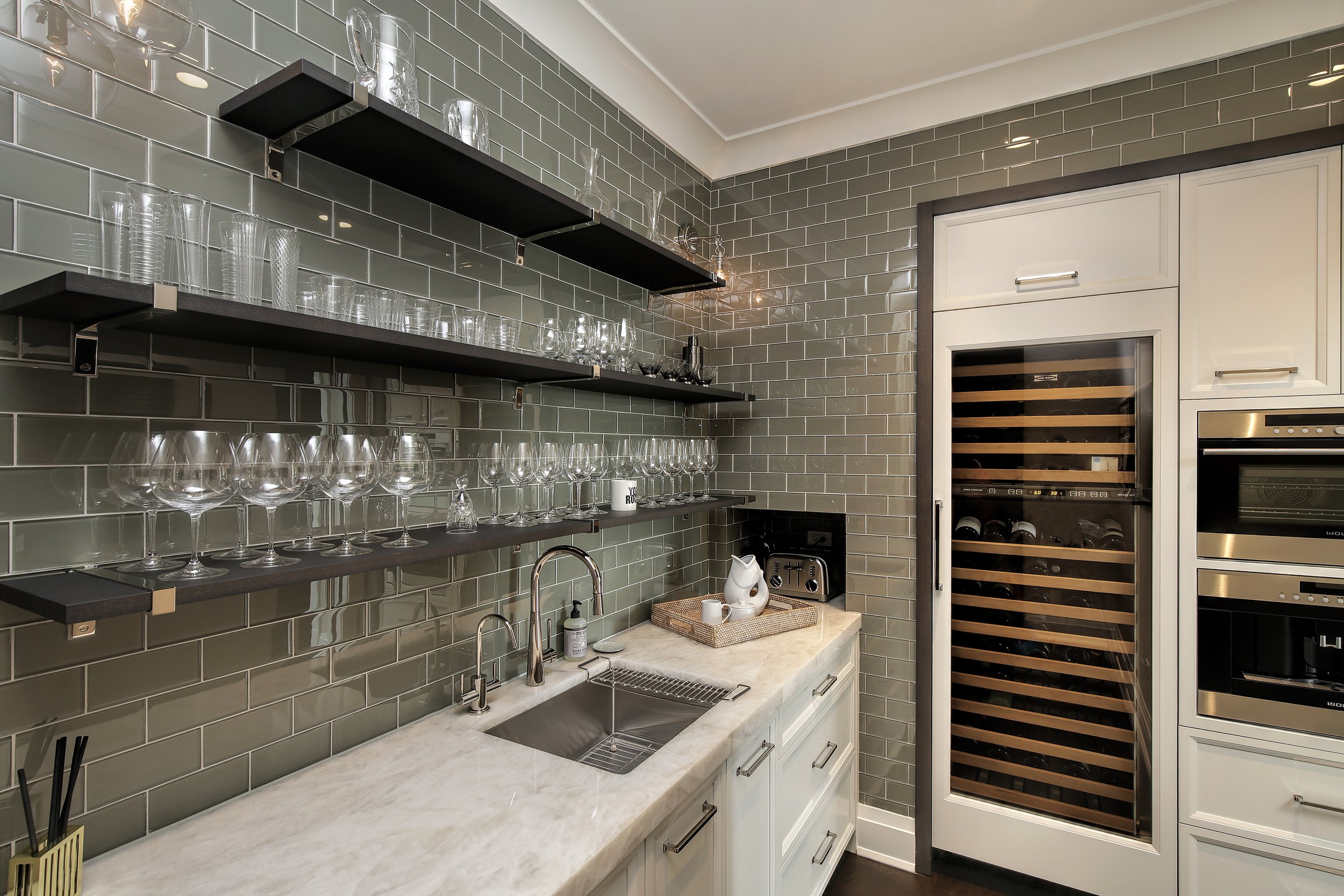Our clients wanted to stay in the location for their retirement, but sought an income-generating replacement building which could accommodate aging-in-place. The solution was to develop a multi-unit condominium building with 3 for-sale units to help fund the project, and a small garden rental apartment for future income.
HONORS
Association of Licensed Architects: 2020 Silver Design Award
Home Builders Association of Chicago: Excellence in Housing Design, 2018 Crystal Key Award
Home Builders Association of Chicago: 2018 Bronze Key Award

At the attic story, the detailing changes expression and color to the language of wood construction, with increased glazing in two hipped-roof pavilions demarcated by paired pilasters. This helps to moderate the scale in sensitivity to the neighborhood surroundings.


A stone surround marks the entry at the northwest corner, where the arcade opens up to enjoy the beauty of the neighboring garden.

The front façade is ordered according to classical principles in brick and stone, with stripped down two-story pilasters marching across above a blind arcaded base.

The interiors were also detailed in traditional language, including extensive wainscoting, pilastered and coved hallways, and shaped and plaster-ornamented ceilings.






The rear of the building provides for private, covered porches for each unit while the fourth floor unit has access to the roof deck.

