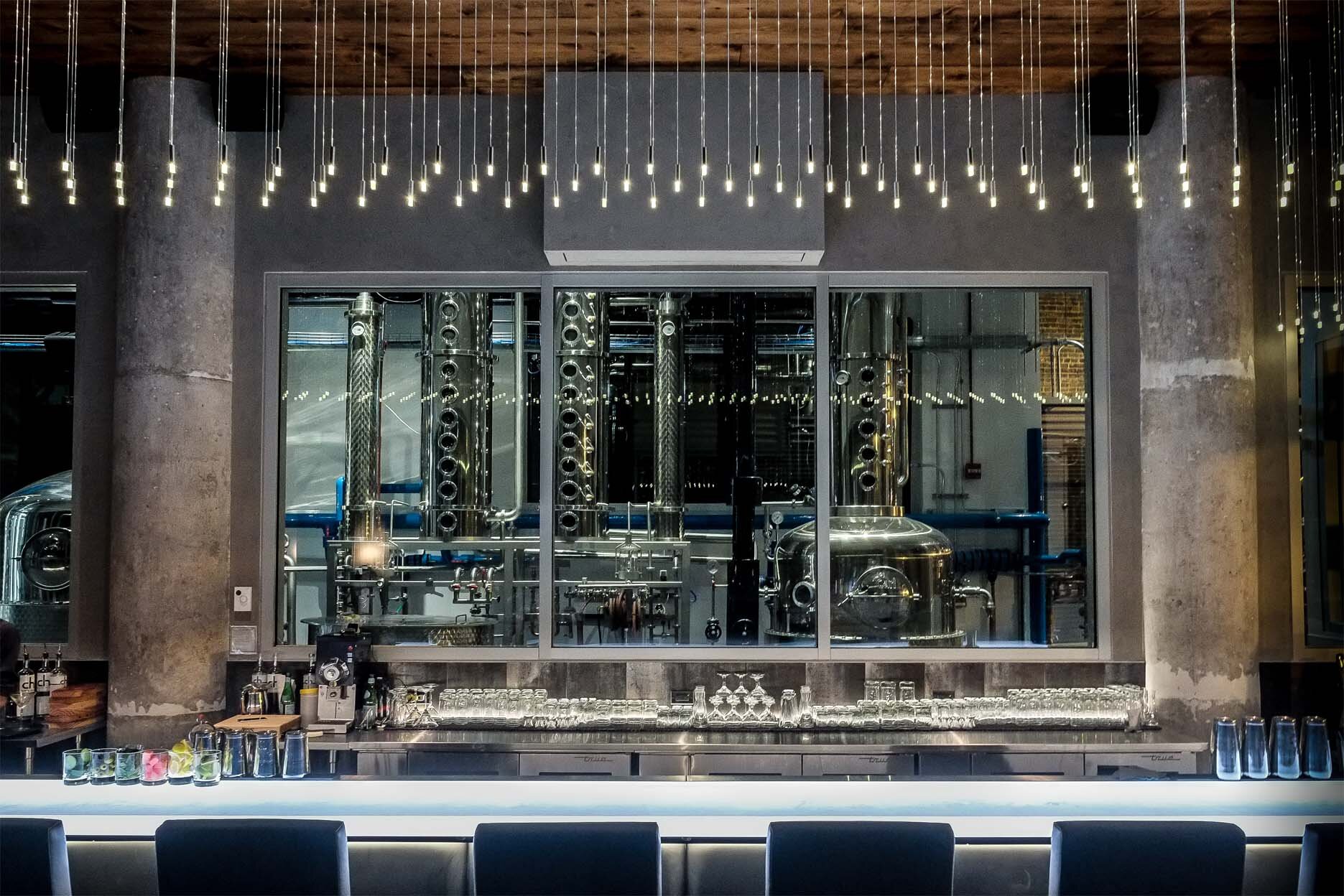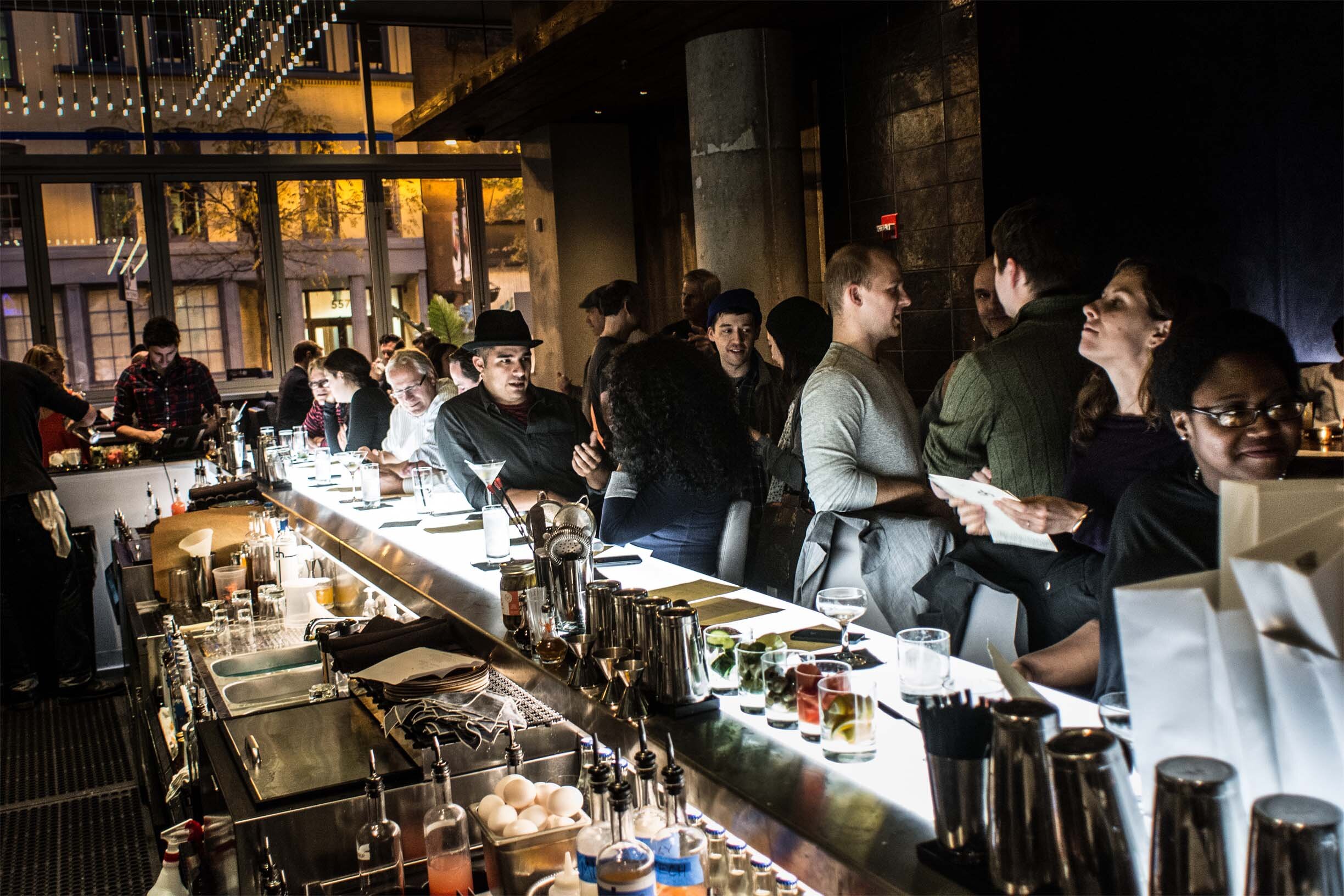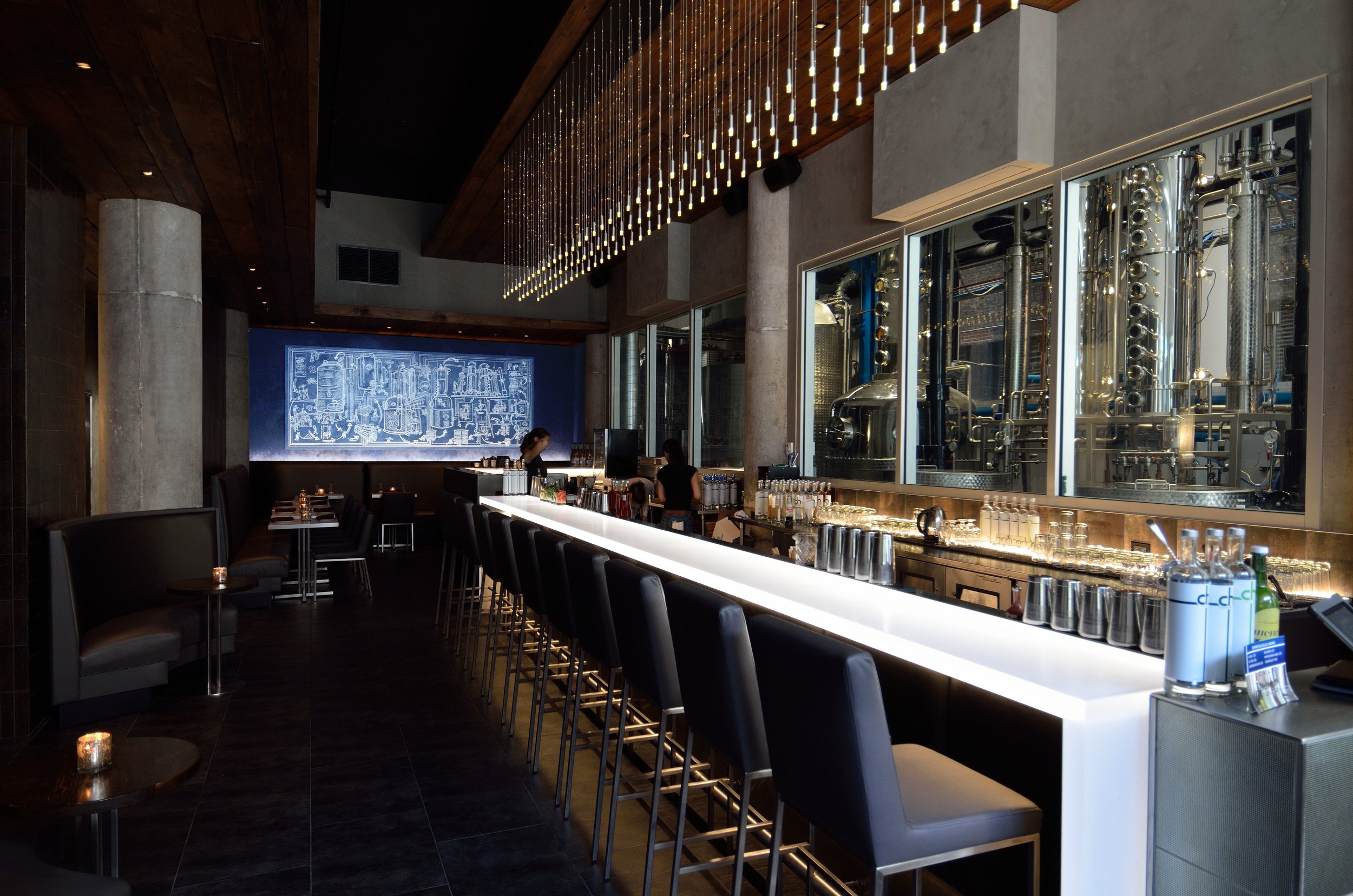SGW custom designed all decorative lighting, seating, millwork and artwork in addition to all architectural services for this build-out.
The basement was reconfigured to accommodate storage and grain milling operations.
Honors
The Association of Licensed Architects: 2014 Gold Design Award
Publications
Licensed Architect: Winter 2014

We showcased the beauty and glimmer of the giant, jewelry-like, polished stills through clear, fire-resistant glass behind the bar.

Concrete columns were stripped back to their raw, unpainted state to contrast with the dark metallic tiles cladding the walls and floor. The crisp right angle of the illuminated bar surface is echoed in the lines of the custom-designed fiber optic light fixture above.

Accent walls of deep blue Venetian plaster pick up the signature label color of the CH bottle and serve as a backdrop for a commissioned piece of artwork which draws the eye down the length of the tasting room.

Salvaged wood planking was used to clad the floating ceiling planes which bring down the scale of the 16 foot ceilings and help to buffer sound.
