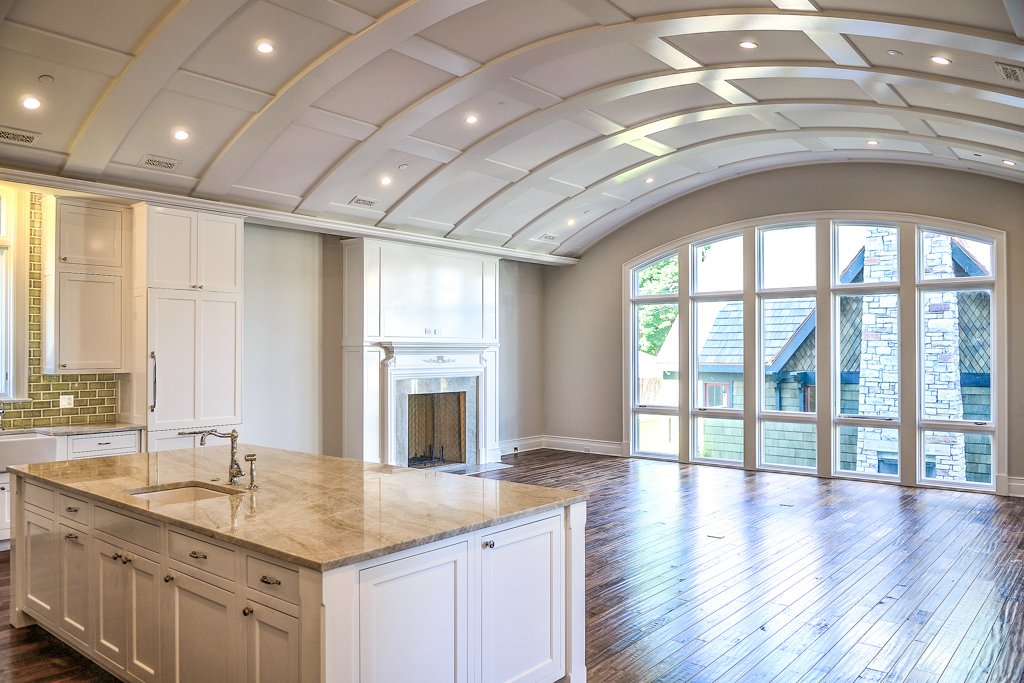The developer's wish was to build a new home of rich architectural character to complement its historic neighbors. The Shingle Style and Craftsman traditions appealed greatly to our client, and so provided the project's stylistic inspiration.
Greenview Street is graced with exceptionally deep front yards, and many of the homes feature ample front porches, so our design followed that tradition.
HONORS
The Institute of Classical Architecture & Art: 2018 Acanthus Award in Architecture
PUBLICATIONS

A voluminous gambrel roof sweeps down over the porch and accommodates generous attic storage.
The gambrel projects on brackets to emphasize its form, and is counterbalanced by a large triangular frontal gable. Arched and elliptical windows introduce curving lines to the composition. Behind the gambrel the home assumes a more rectilinear form to provide accommodation for a future roof deck.


Inside, the language is continued with boldly-shaped ceilings, crisp traditional woodwork and mantels, and Arts-and-Crafts inspired tile patterning.




The family room opens to the rear yard through a vast arched window, which centers on an outdoor stone fireplace and a garage of matching character.



