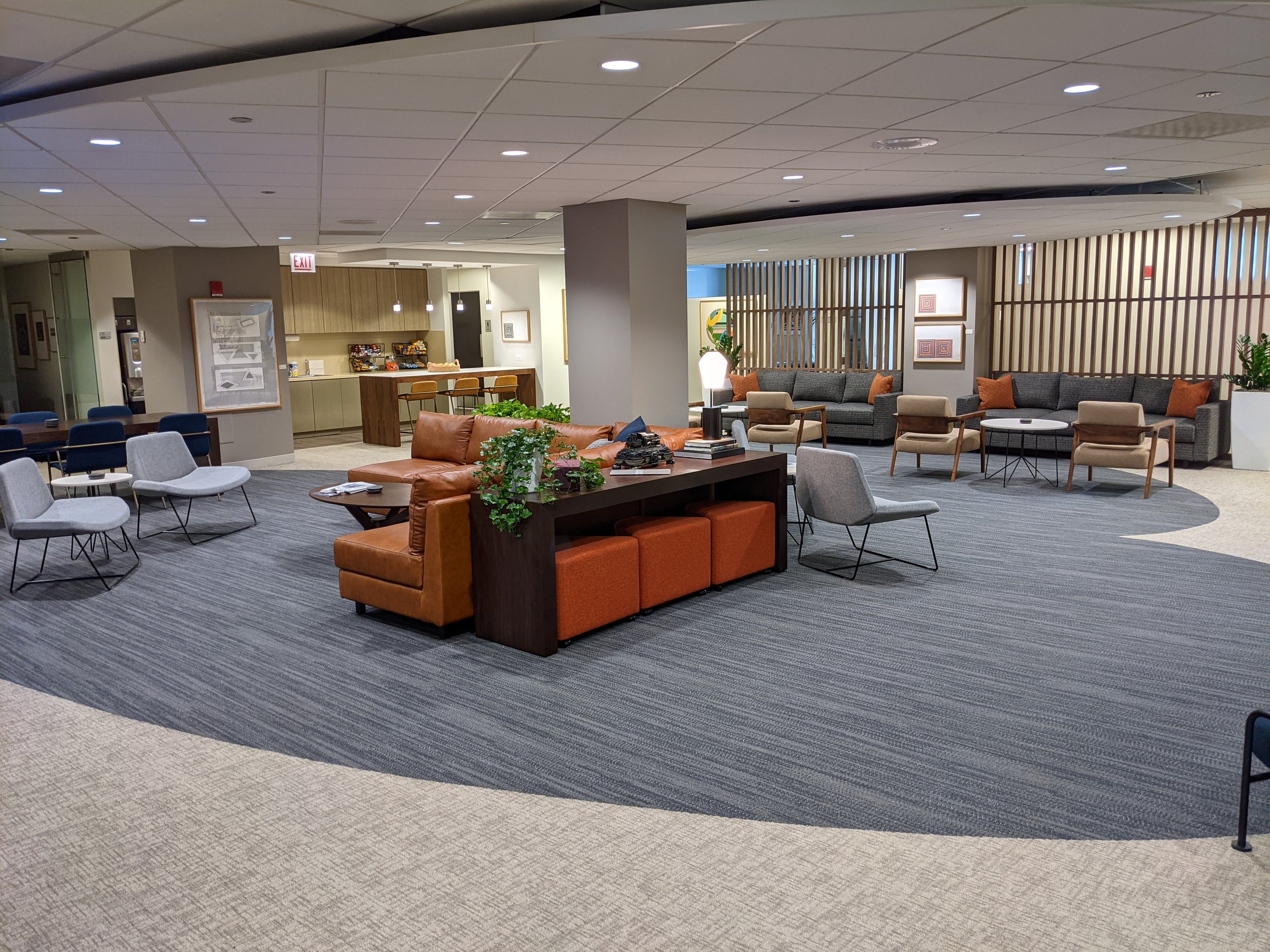The primary focus of the interiors project was on the firm’s “moshpit,” which is used as a breakout space for social gatherings and informal meetings.
To expand the room and incorporate additional seating options we removed two floating offices and designed a gracious new space plan.
The design of the multi-purpose space now includes a second oval in the carpet and ceiling that plays off the existing oval, custom stained walnut privacy screens, a kitchen peninsula, and media wall with walnut paneling.








