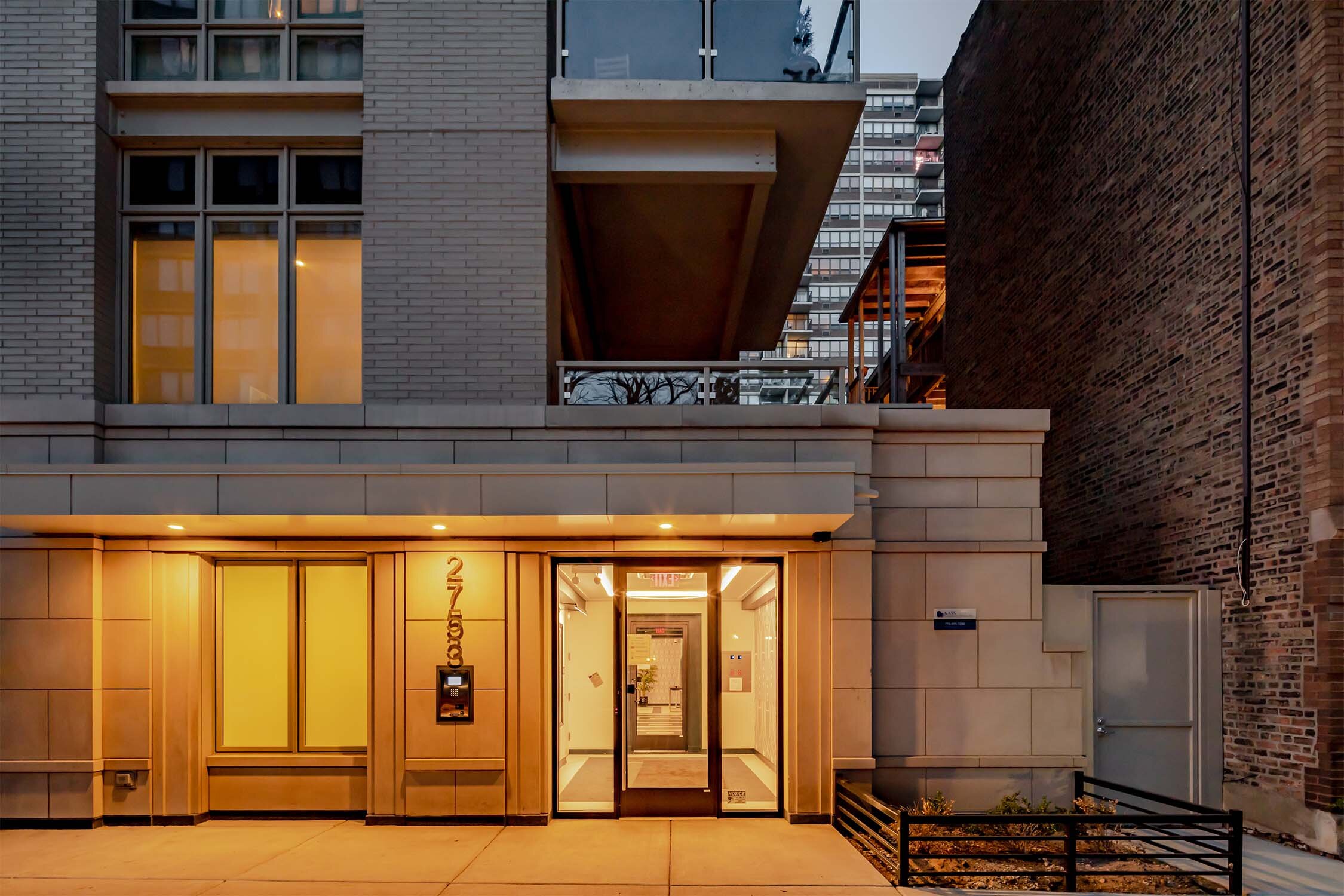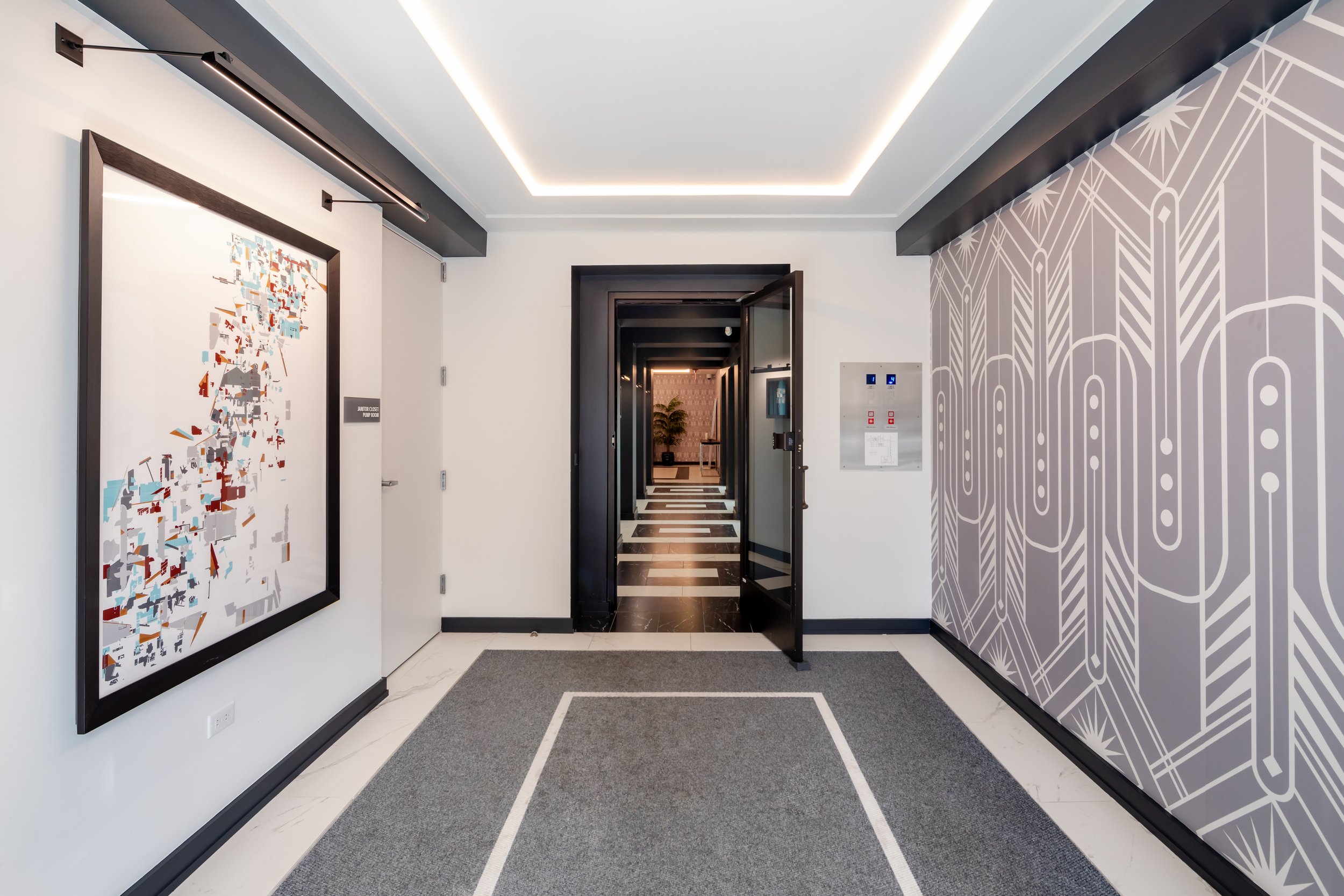We navigated building height constraints to create soaring double-height spaces in the penthouse units of this new development.
2753 N. Hampden features seven floors and 15 gracious units, each with private elevator access.


The facade design was inspired by Rosario Candela’s New York residential buildings of the 1930’s.

We were able to bring additional features to each of the penthouse units, including a stunning double-height living space and upper-floor recreation area that overlooks the main living space below it.

We rounded out our service offerings for this project with interior lobby designs, creating an Art Deco-inspired sequence of inviting lobby spaces.




