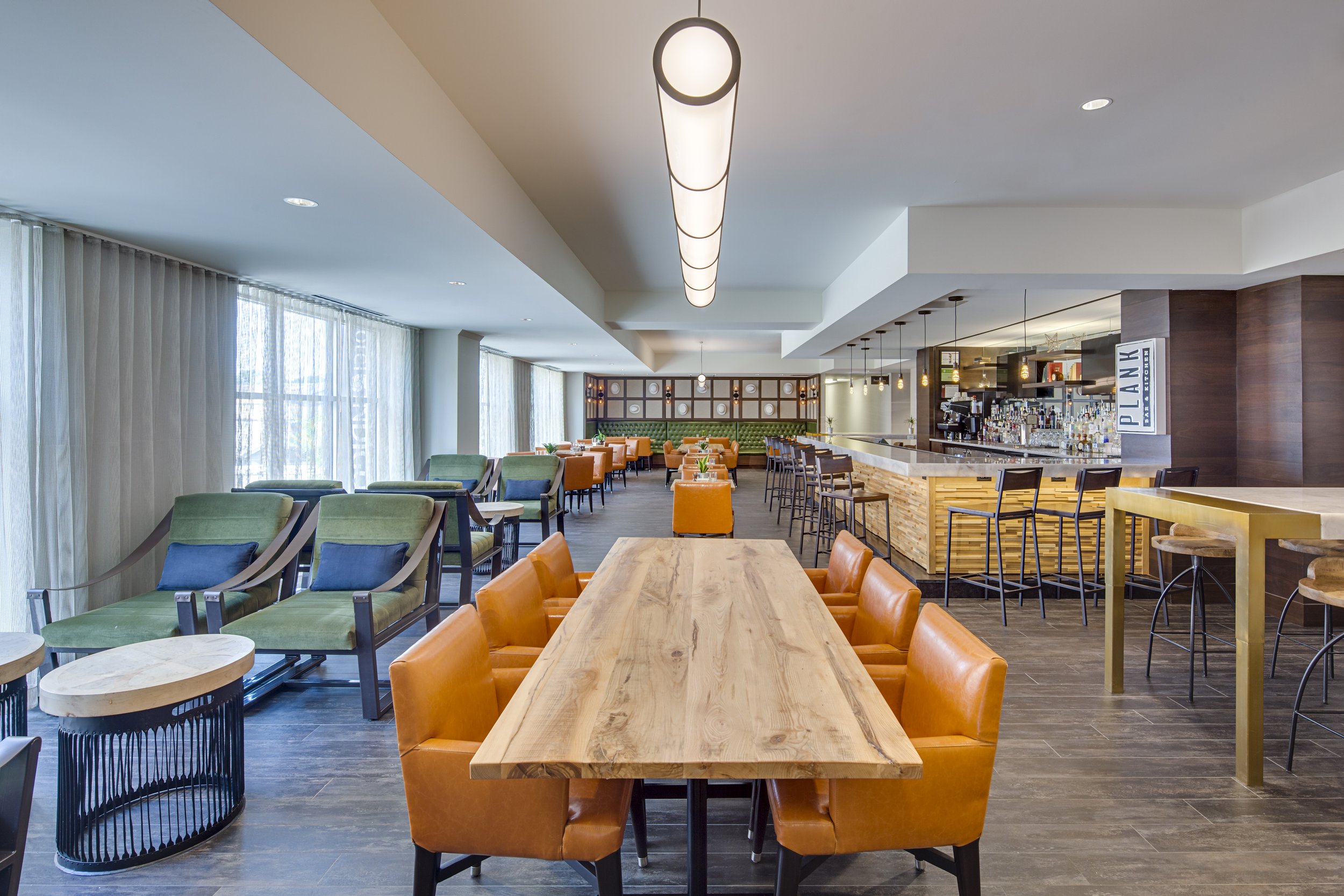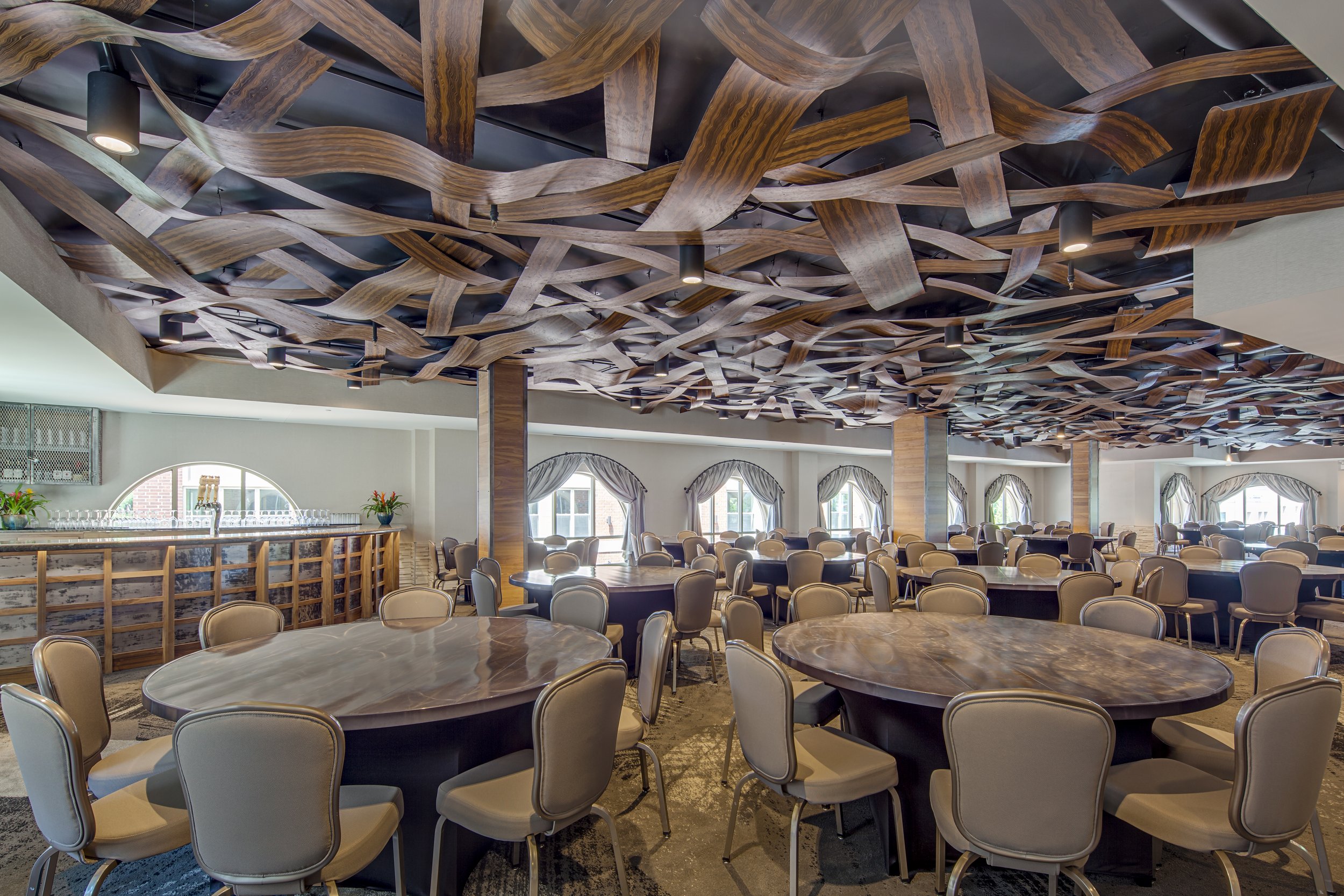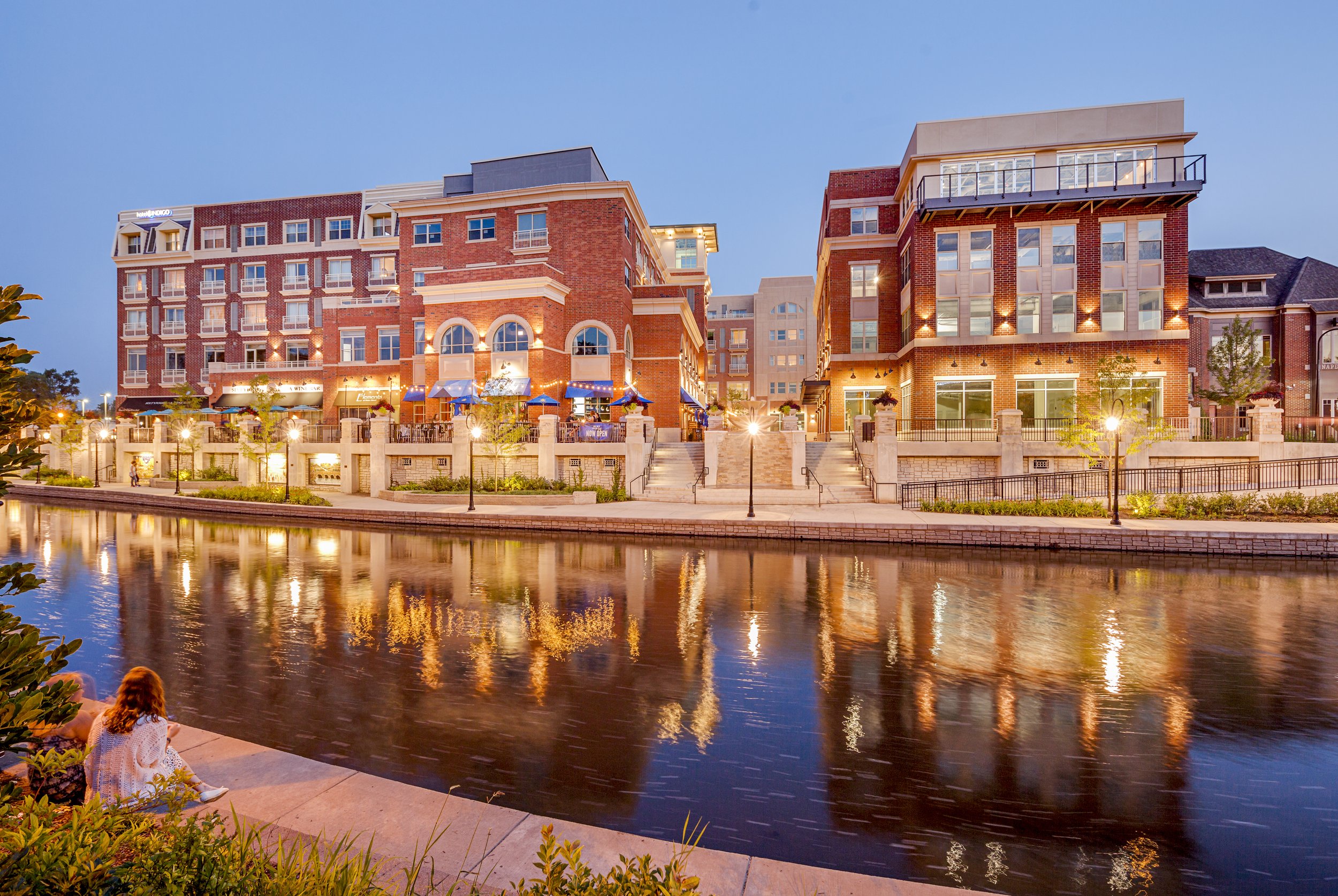The master planning phase was kicked off with a community design charrette. SGW executed planning, entitlement, architectural design, and construction document services to bring the project to fruition.
Open space was a critical component to the Water Street District Development design, as was expanding and enhancing access to the DuPage River.








