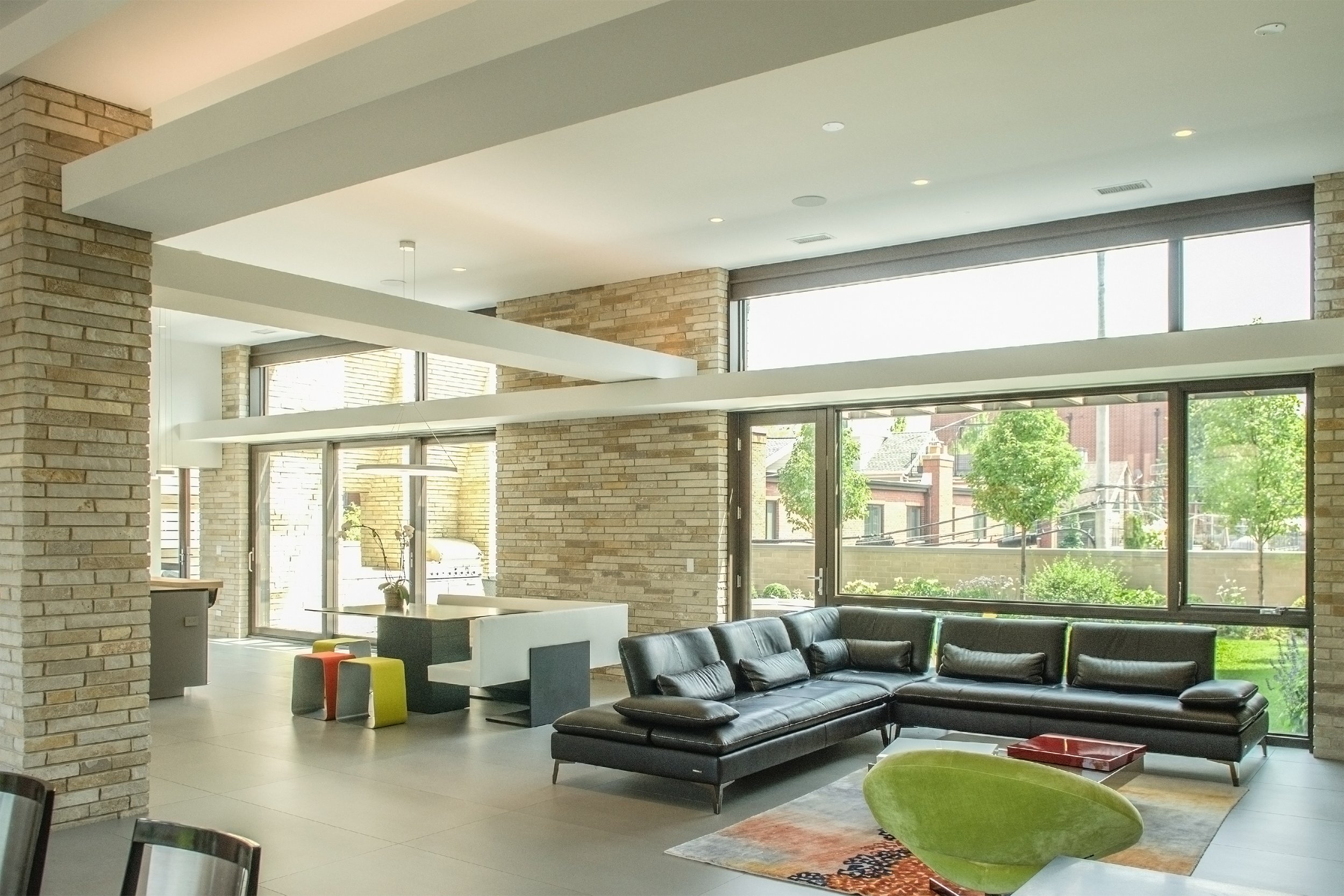We helped the clients find the unique lot, which allowed the home to stretch across the entire width for tremendous light at both south and north facades, while the short east and west facades could be built inexpensively blank on the lot lines.
Honors
Association of Licensed Architects: 2016 Design Award of Merit

An open air spiral stair abuts the elevator tower and is clad with Parklex screening, as is the fence.

The red box houses the childrens’ reading room.

A corten steel fence curves inward to the entry gate.



An EcoSmart fireplace sits in between the living and dining room.


The living level was elevated to the second floor so one can step out from its open plan rooms directly onto a huge green roof garden above the garage.


Pear trees line the South edge of the roof garden.
