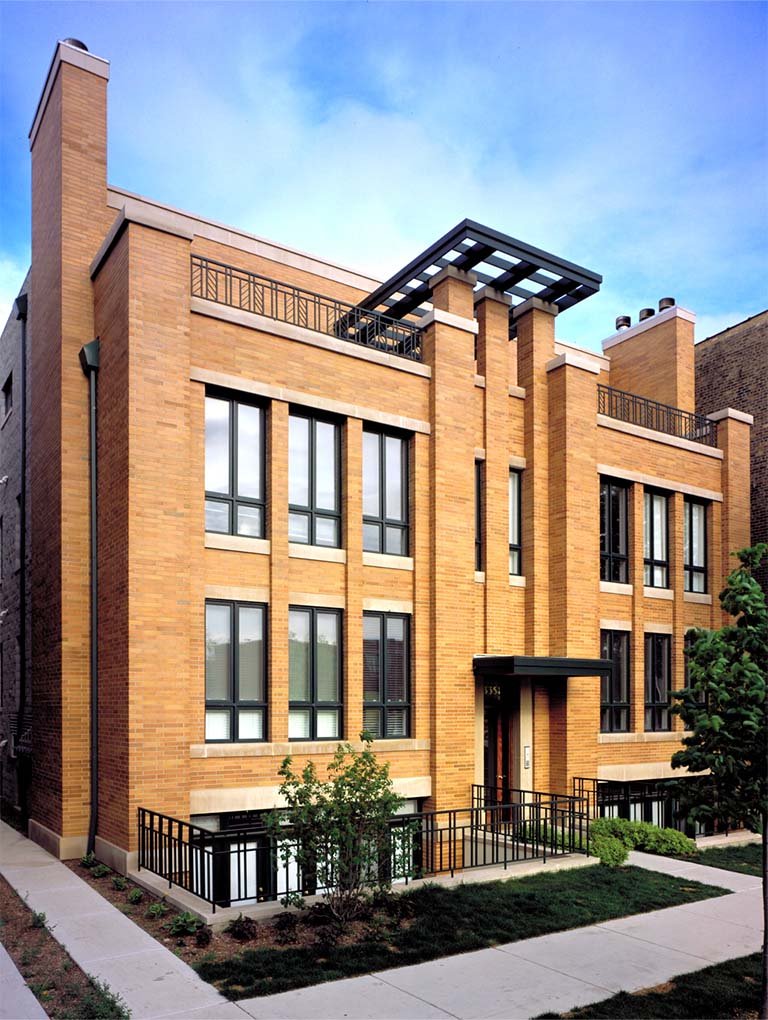The 12,000 sq. ft. development was built with masonry load-bearing walls, and wooden floor and roof systems.
A pergola helps shade the penthouse roof terrace.
HONORS
Association of Licensed Architects: 2002 Design Award of Merit
The Home Builders Association of Greater Chicago: Gold Key Award





