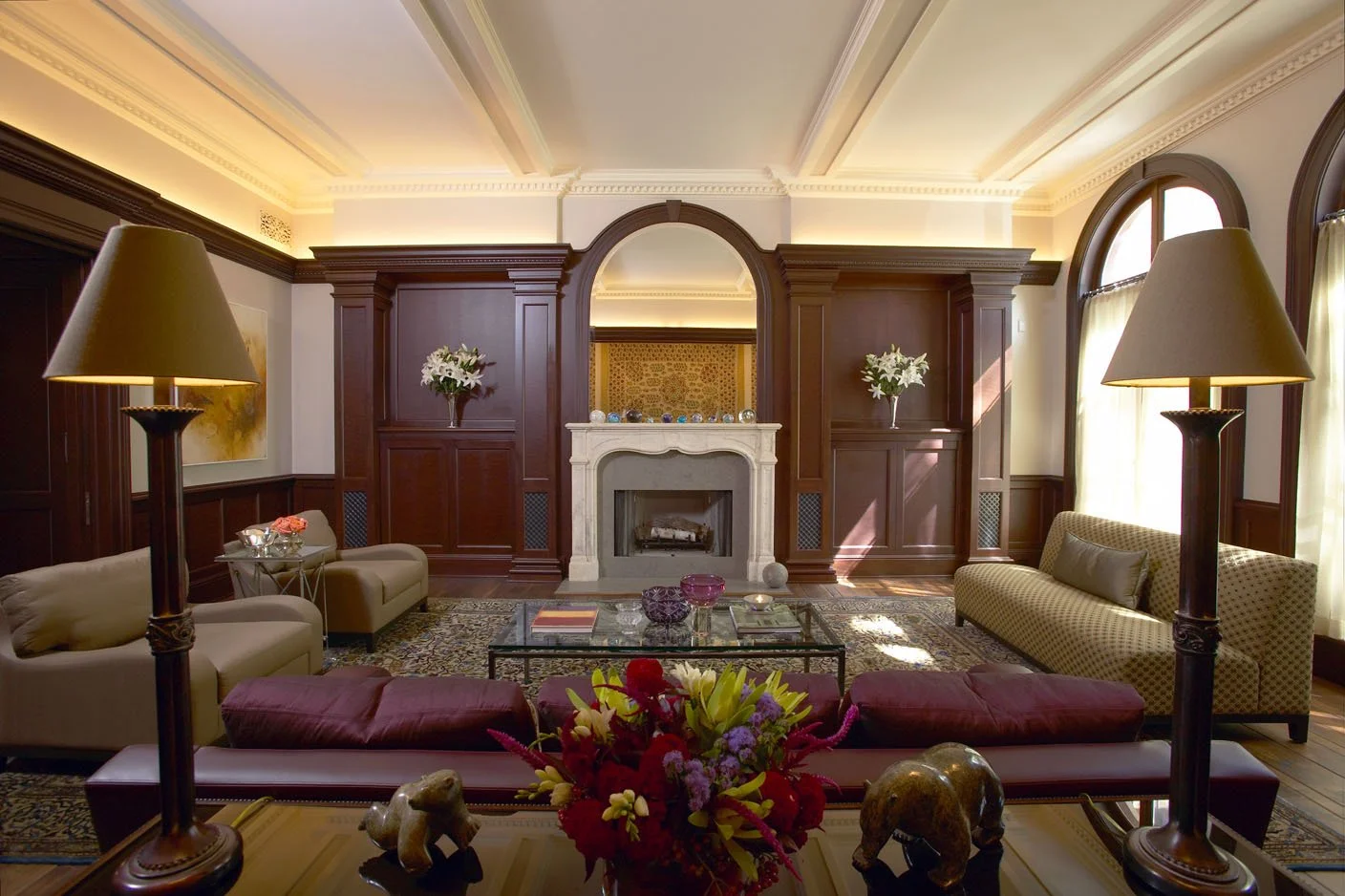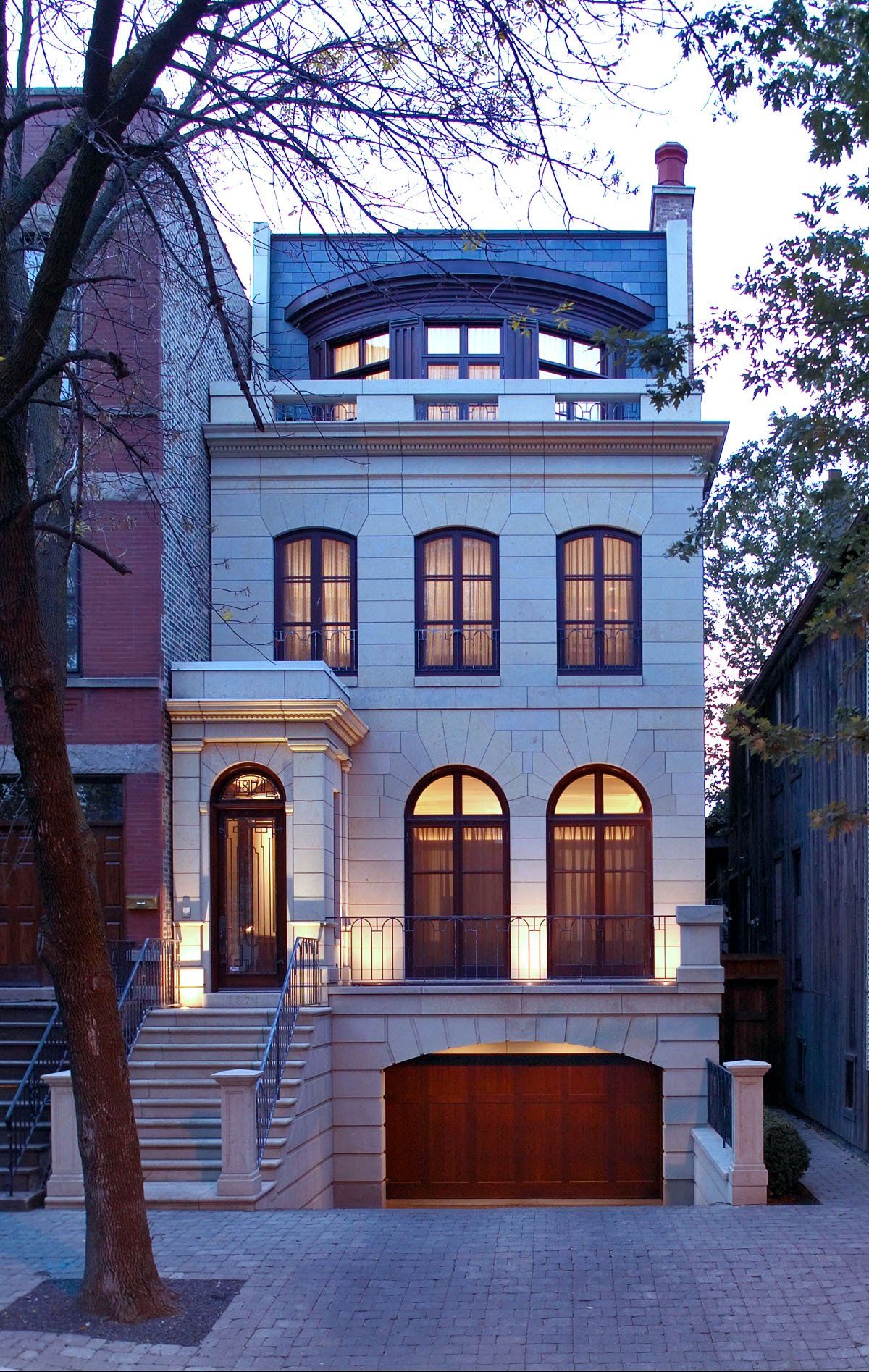The façade was inspired by the simple elegance of a McKim, Mead and White building on North Lake Shore Drive. It is complimented with architectural details such as the sunken garage with living room balcony above, projecting front entry vestibule, and mansard roof with copper bay.
SGW designed all of the architectural elements of the interiors, including custom millwork and fireplaces, and assisted in selecting all fixtures and finishes.
Honors
The Home Builders Association of Greater Chicago: 2008 Sliver Key Award









