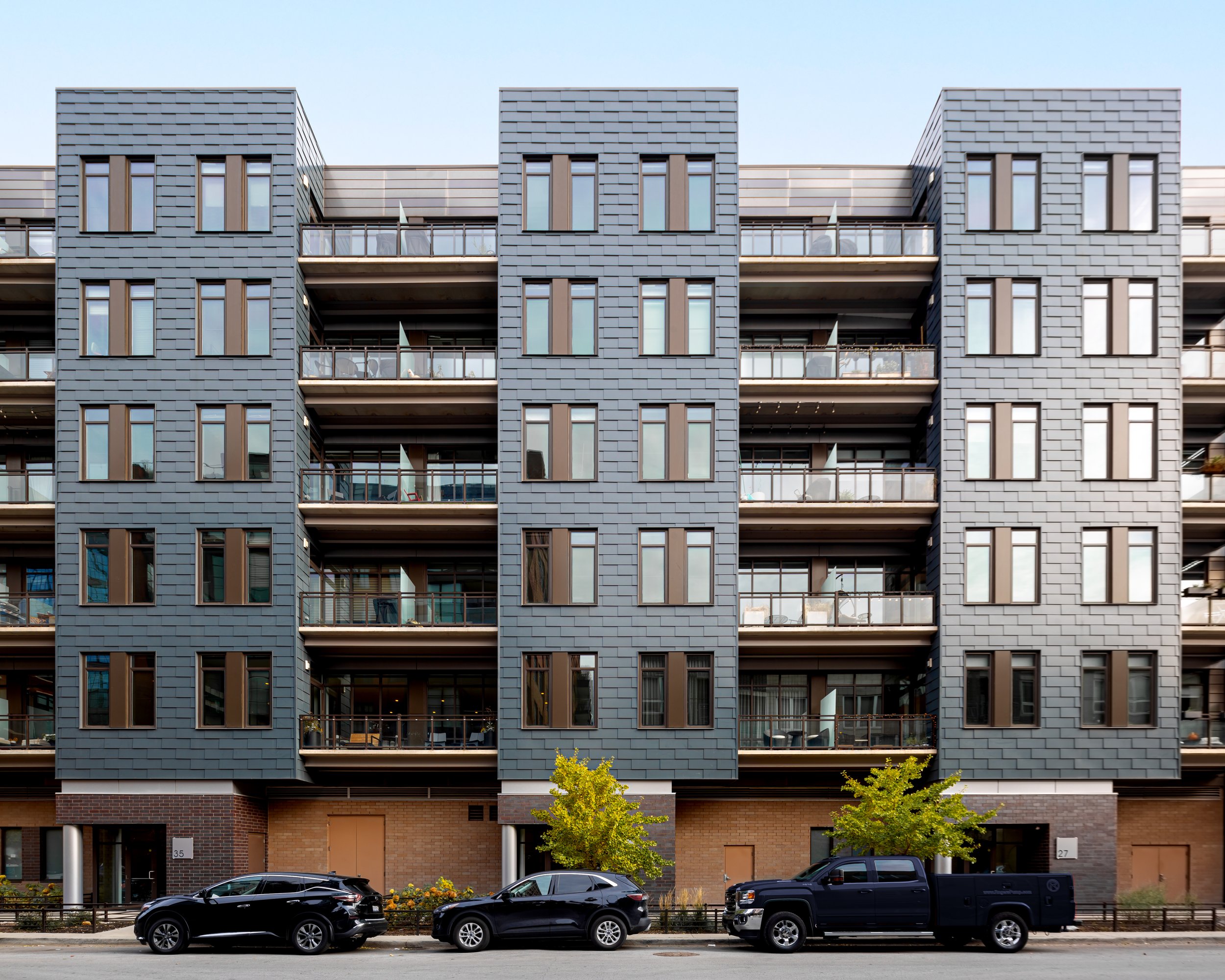We designed the 2,100 sq. ft. units to feature private elevator access to each unit, three gracious bedrooms and three full bathrooms, 10’ ceilings, an office nook, and two private balconies per unit. The sixth-floor units also have private roof decks. Multiple lobbies and a common parking garage with 78 parking spaces fill out the ground floor.
The extraordinarily deep through-block site, with frontage on Washington, Carpenter, and Aberdeen streets, informed our massing strategy. We split the residential floors into two tower blocks with a generously-scaled courtyard between and all set upon a podium which covers nearly the full site. The floor of the courtyard is occupied with sizeable “backyard” terraces for each of the units at that level, providing an exceptional amenity. Modest setbacks on all three frontages provide space for street-facing balconies above and planted green space at ground level.
Honors
Association of Licensed Architects: 2019 Gold Design Award



We incorporated a brick base in two colors to highlight the lobby entries. The vertical bays are clad in a metal shingle rain screen for a textured, monolithic look.







