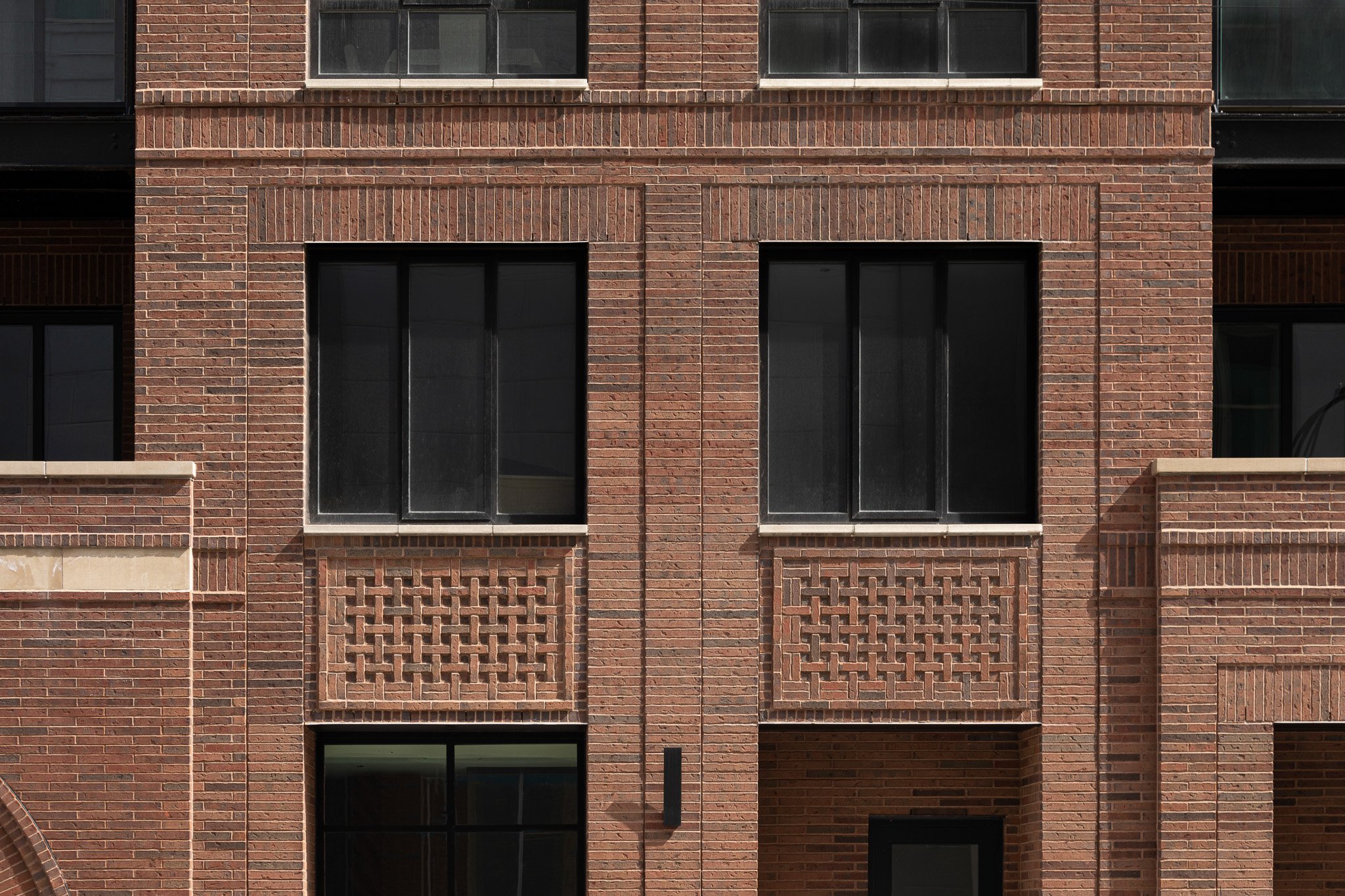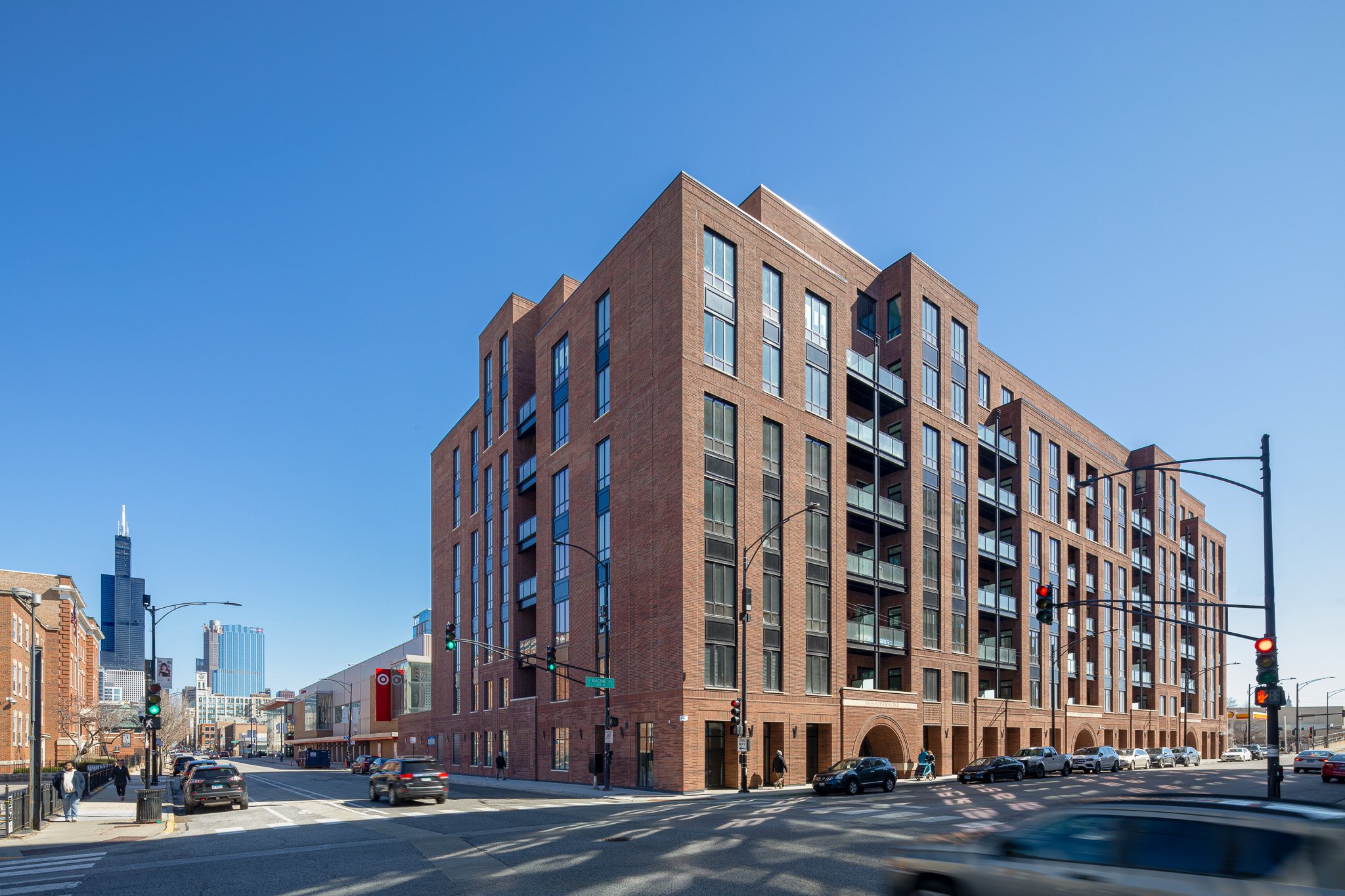This eight-story building follows a very successful prototype SGW has refined for the Belgravia Group, in which circulation is organized around multiple lobbies and cores so that each generously scaled unit spans the full depth of the building with great light and air at each end.
The exterior design of CA6 references the old brick loft buildings of Chicago’s West Loop neighborhood. We reinterpreted the richness of traditional brick detailing, with inset and projecting soldier and stack bond courses and complex basketweave patterns providing texture and interest to the wall surfaces. Ten-foot-tall load-bearing brick arches with deep barrel vaults were used to accentuate and brick character to the buildings three lobby entrances.
Honors
Association of Licensed Architects: 2023 Silver Design Award

Three massively deep brick arches were created at the lobby entries, inspired by the enormous portals of the late, lamented Walker Warehouse by Adler and Sullivan.




We proposed five duplex units at the top of the building (a unit typology Belgravia had not explored before), with two-story tall living rooms creating “towers” that brought rhythm to the skyline.
These five units pre-sold immediately upon offering, so we were asked to redesign the entire 7th and 8th floors to incorporate seven more duplexes. We were able to do this and provide the significant value-add (the new duplexes also sold out swiftly) while still accomplishing the original goal of attractively varying the skyline.







