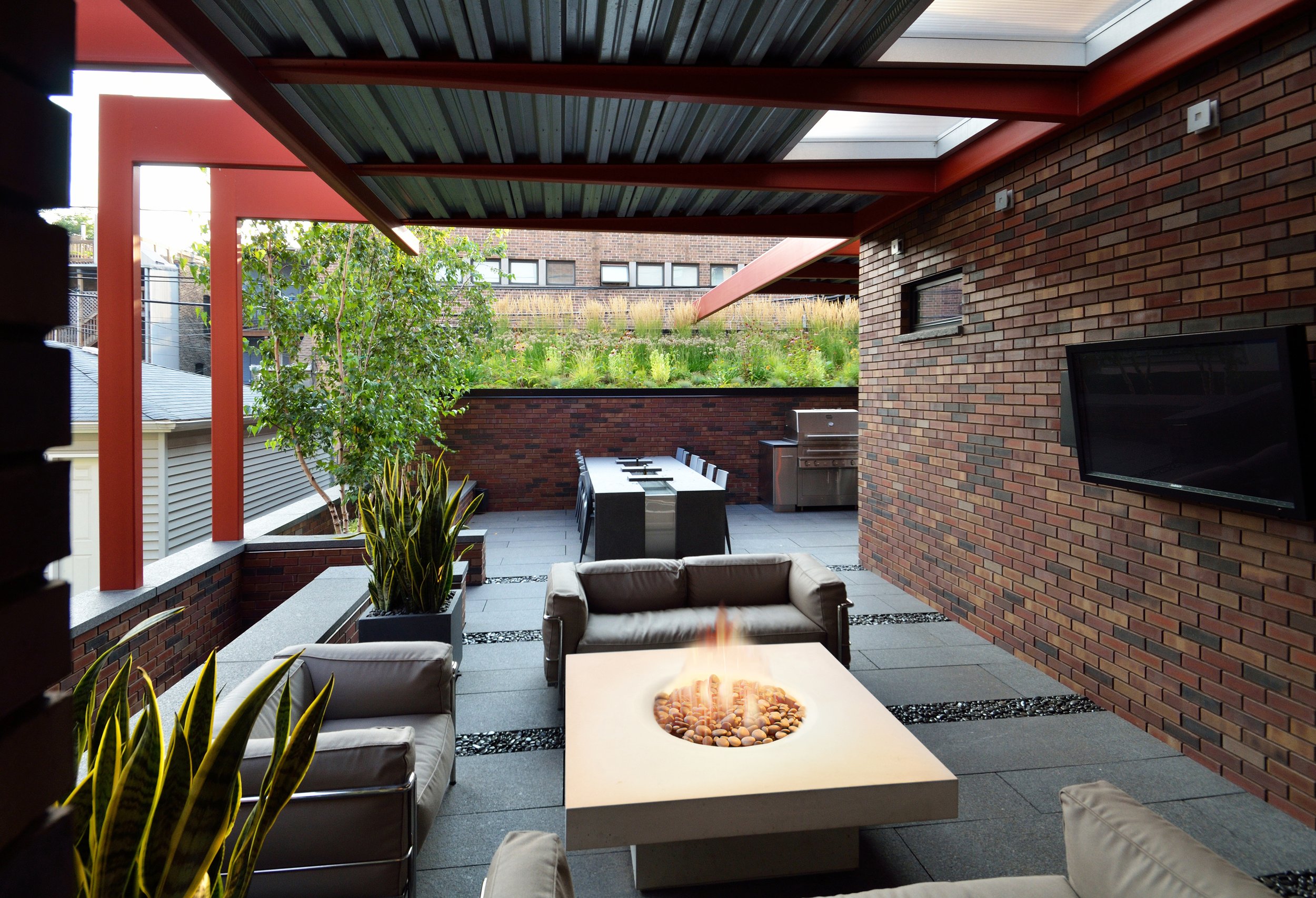SGW designed many intriguing elements within the home, including a steel bridge spanning the two-story space at the Kitchen and Gathering Room, an open-air entry court with a water feature that flows down the stair, and a roof terrace at the Premier Suite that completely opens the bedroom and bath to outdoor space through retractable glass walls.
SGW worked with builder Crescent Rock, Inc. in a design-build relationship.
Honors
Association of Licensed Architects: 2017 Silver Design Award

The entry path bridges over a reflecting pool and waterfall fountain.

A powder room basin is filled by a spout from the ceiling.

The living room fireplace is visible from the entry porch.



A glass garage door opens the family room to the rear terrace.

A green roof atop the garage backdrops the terrace view.

A “fountain table” with a trough for cooling wine bottles is built into the terrace.



A reading nook area at the stair landing.







Lower level rec room and custom designed bar.


