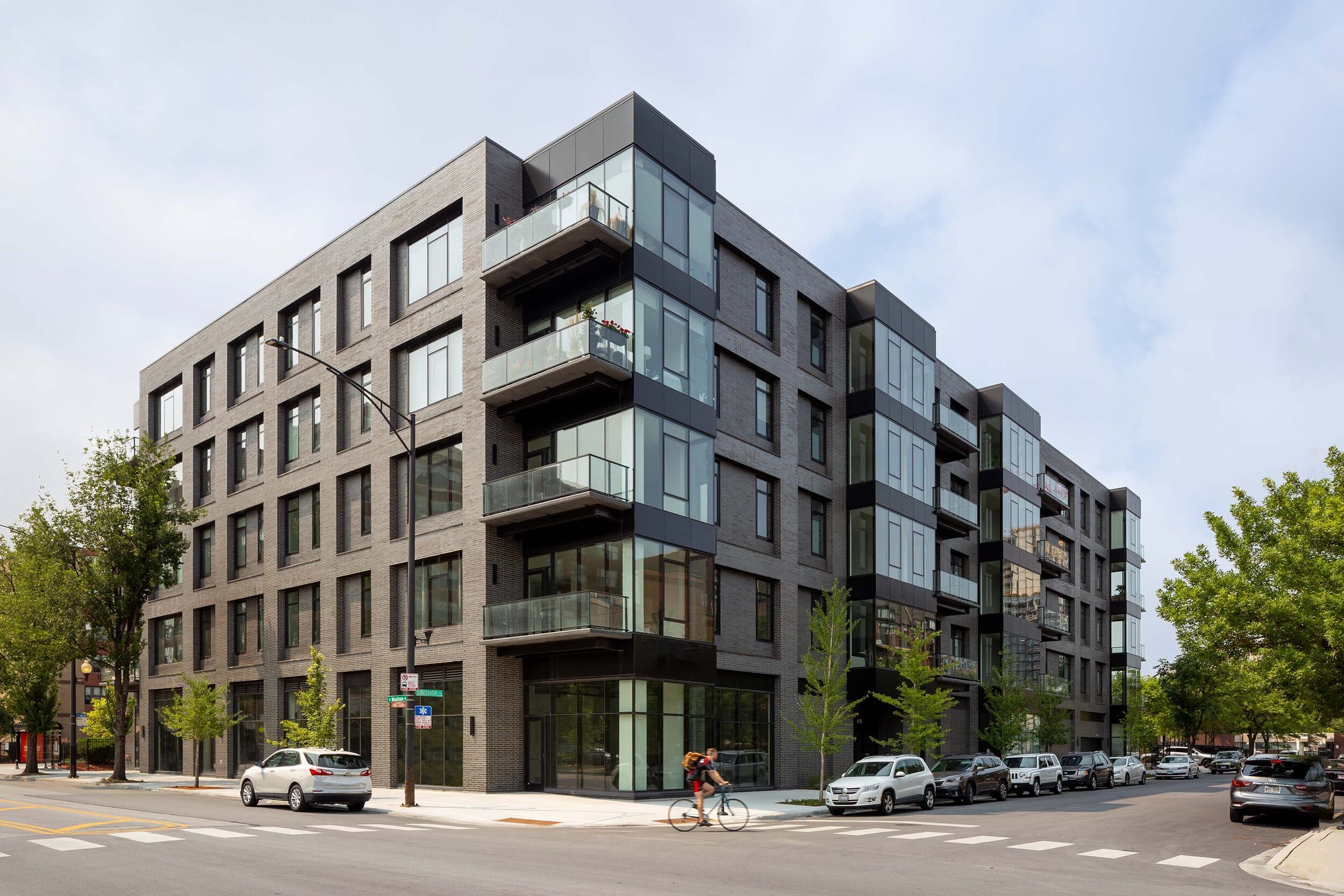Our design was commissioned by Chicago Pipe Fitters Local #597 who turned to SGW to help optimize the value of an unused lot adjacent to their headquarters.
The 5-story, 32-unit building sits on a corner lot with vertical bands of window wall highlighting the prime retail corner and lobby entrance. The dark brick frame and sleek, butt-glazed windows in the project are a modern twist on the historic, loft buildings that populate the neighborhood.
Our innovative planning provided full corner views for nearly all of the units. The first level includes garage parking and nearly 6,000 sq. ft. of retail space.
Honors
Association of Licensed Architects: 2021 Design Award of Merit




Our innovative planning provided full corner views from a majority of the units.






