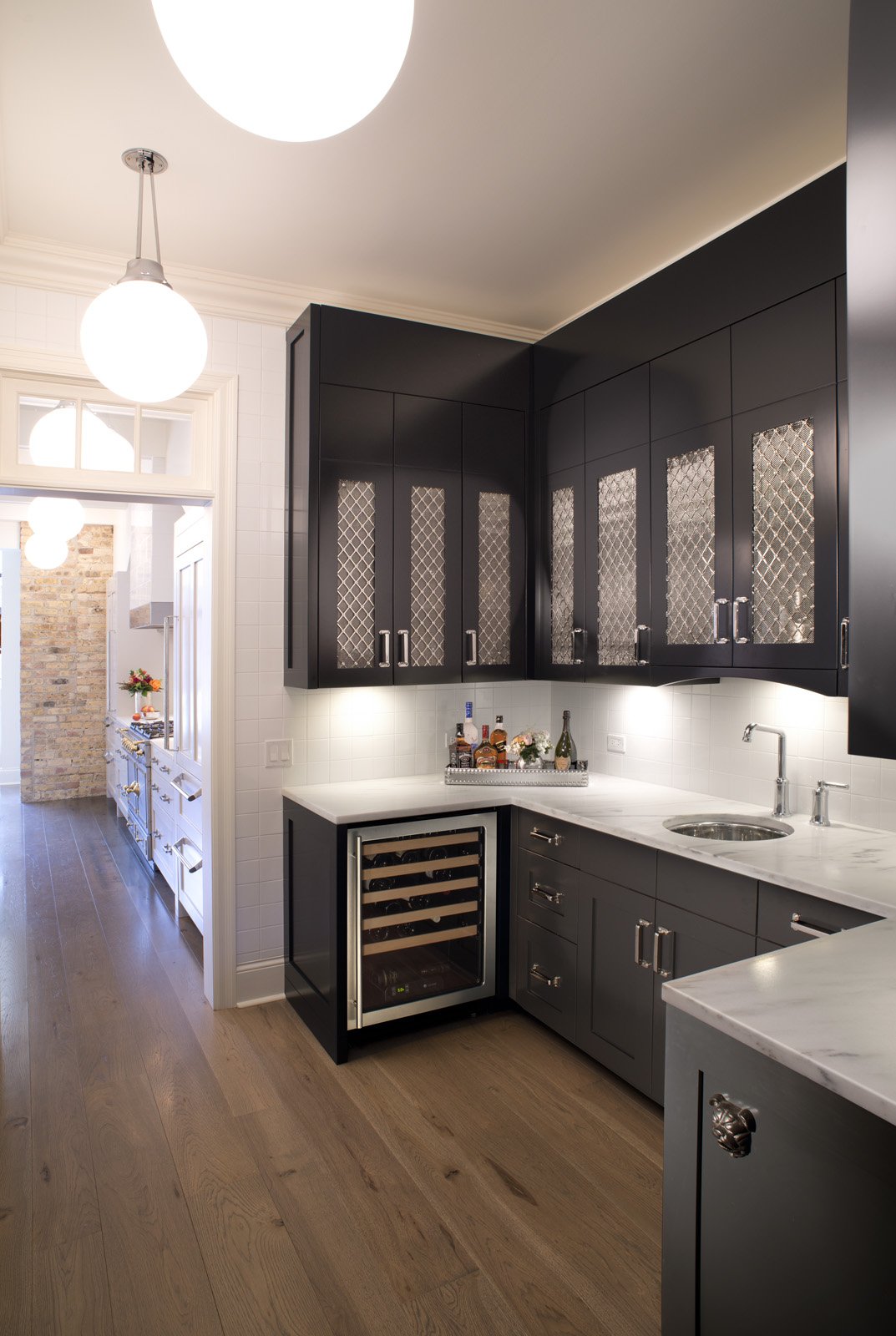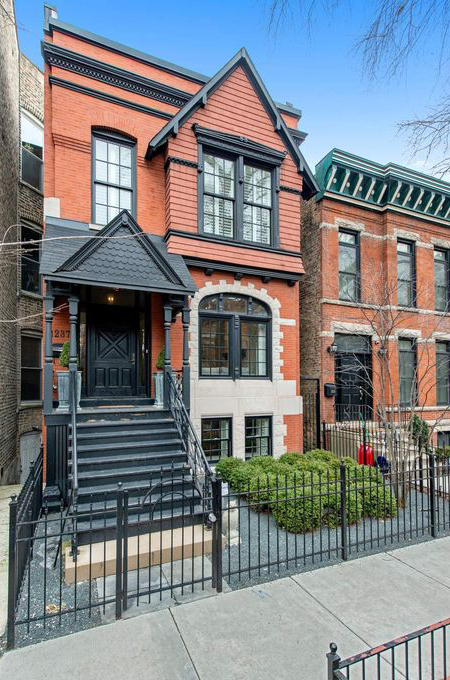A collaboration with Amy Kartheiser and Crescent Rock
We restored the exterior of the 1880s Queen Anne and designed a new family room and garage for the property.
The house had previously been used as a two-flat, so SGW brought order to the choppy interior by reconfiguring all the spaces. Together with our client, we worked with Chicago-based furniture design firms and artists to create many new pieces throughout the interior.
“I wanted to let the furniture and artwork speak for themselves,” said Kartheiser.
Publications



Natural light brightens the kitchen through glowing frosted glass above the backsplash.







