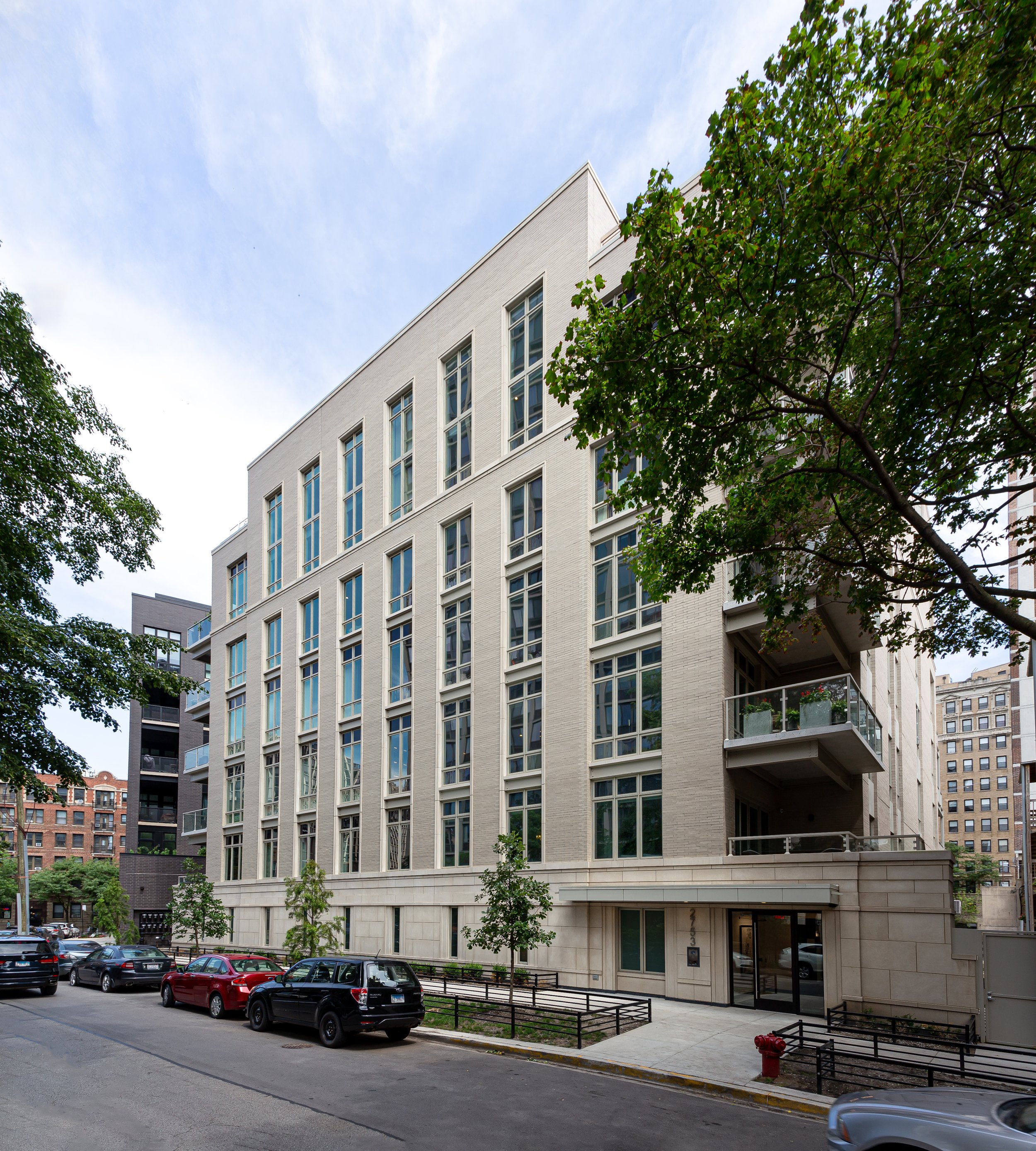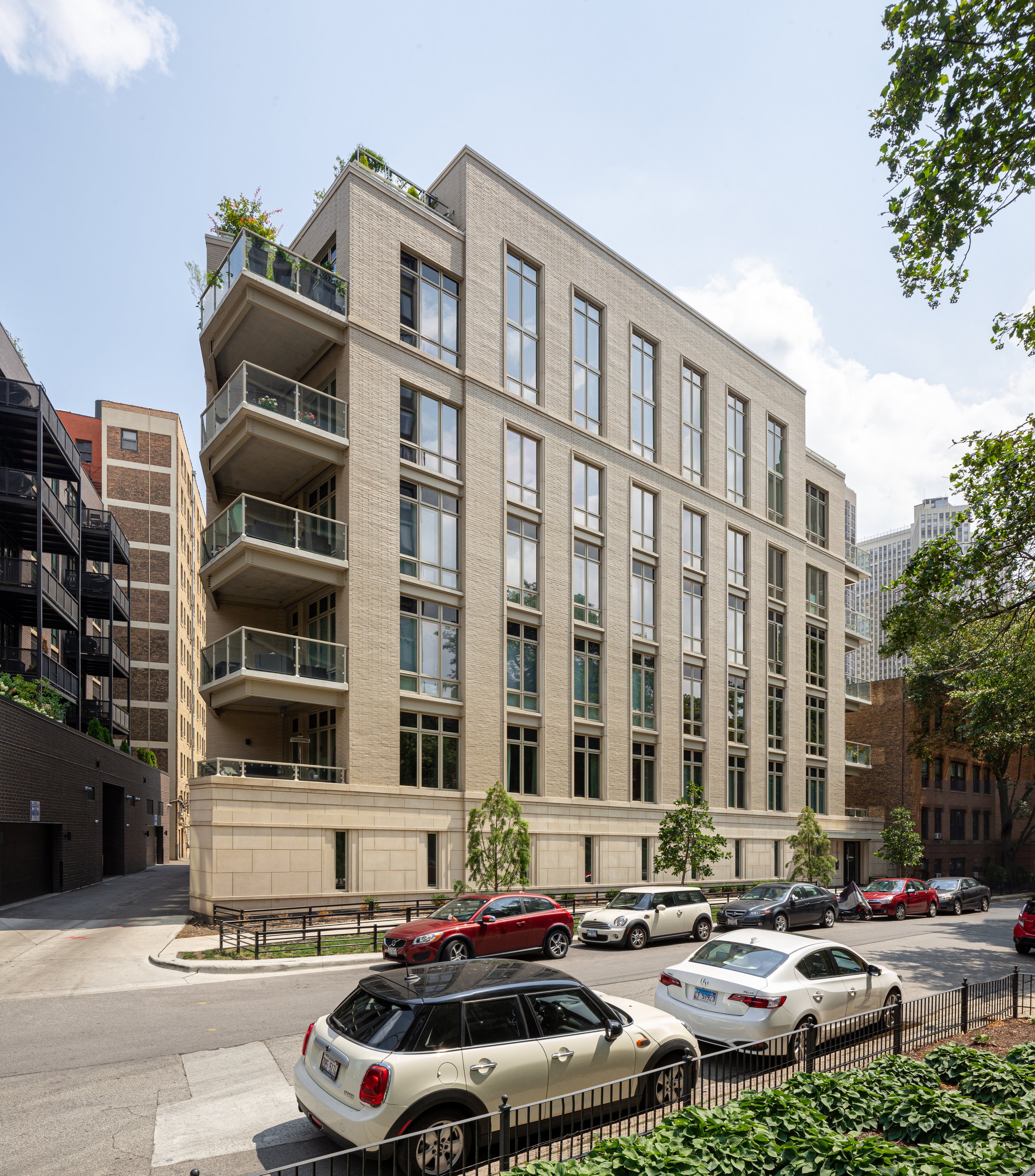This 15-unit luxury condominium building was designed as urban infill to replace the parking lot of a failed grocery store, and to complement its simultaneously-designed neighbor at 2773 N. Hampden.
The building is clad in limestone and pale brick inspired by classic Art Deco towers like 1301 N. Astor. Dynamic cantilevered balconies wing out at the corners, and a series of large tiered terraces face east. The two-story spaces of the penthouses are expressed by elegant double-height windows topping the street facade.
SGW also handled interior design for all spaces at the lobby level.
Honors
Association of Licensed Architects: 2023 Silver Design Award

The facade design was inspired by Rosario Candela’s New York residential buildings of the 1930’s.


We were able to bring additional features to each of the penthouse units, including a stunning double-height living space and upper-floor recreation area that overlooks the main living space below it.


The upper floor also provides walk-out access to a large private rooftop terrace.






