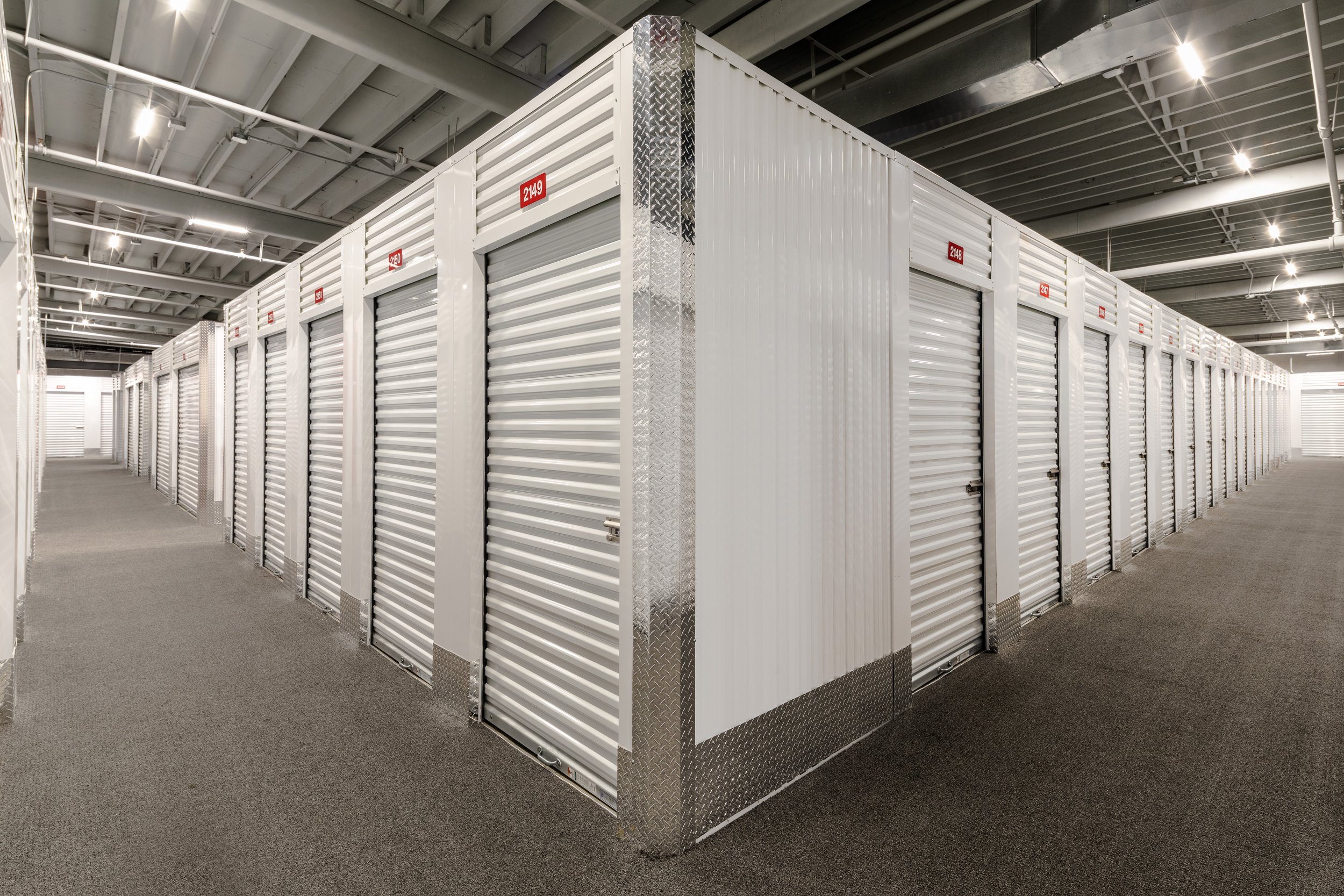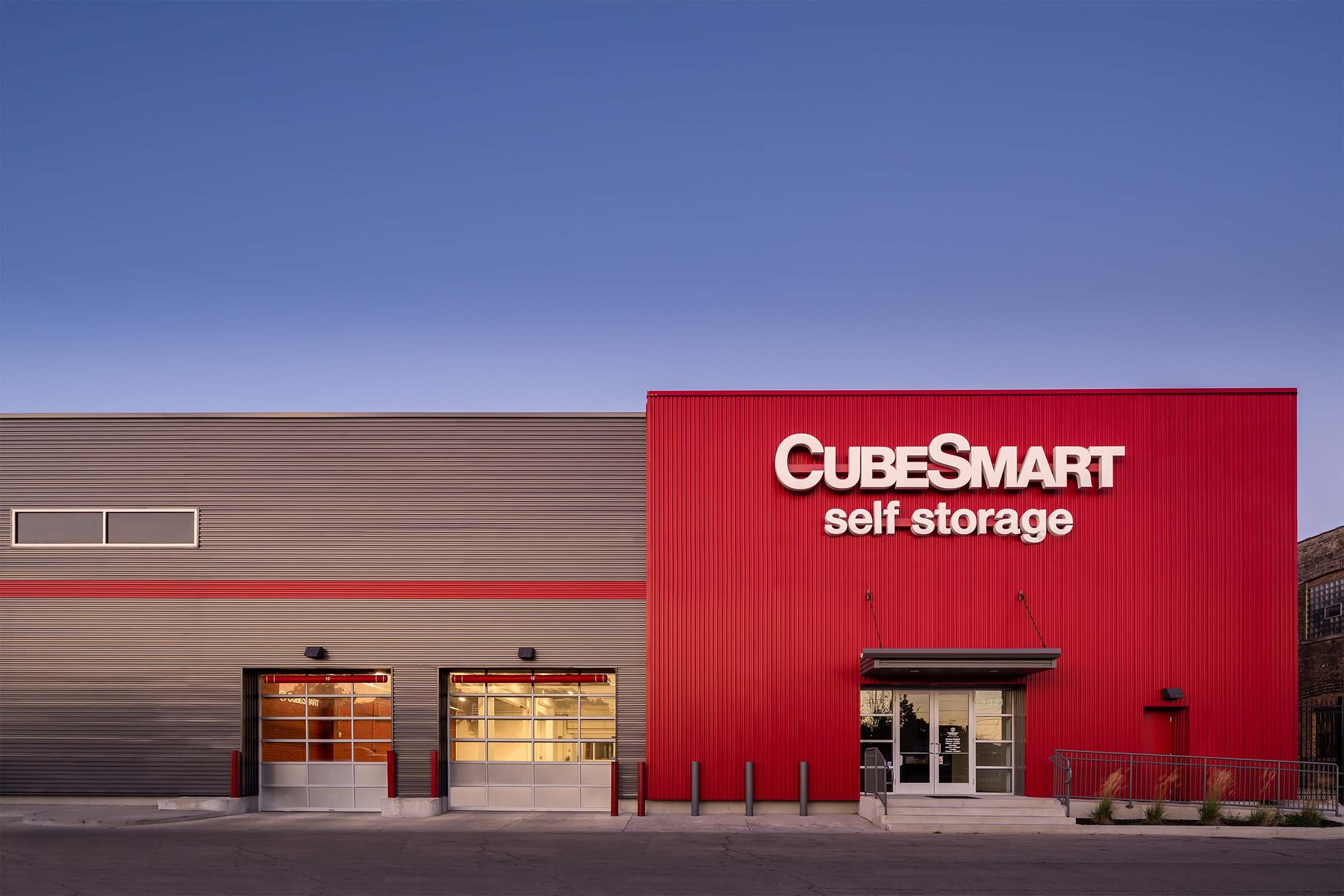The buildings featured a variety of construction types, including heavy timber, light gauge steel, and structural steel with open web trusses.
Our solution involved creating ramps that connected the separate buildings while negotiating their inconsistent levels. In order to ensure all storage units could be accessed on even ground, the ramps were designed in a perpendicular orientation to the storage corridors. The ramps also filled in existing dock levelers, which are not necessary for light storage.
Honors
Mini-Storage Messenger: 2012 Conversion Facility of the year

We designed the new façade to be contemporary and eye-catching within the existing industrial neighborhood.



The renovation included a complete redesign of the HVAC systems, along with an envelope study that provided new insulation and vapor barrier to allow for climate control.

We also transformed the architecture into signage by drenching the metal panels in our client’s vivid brand color.
