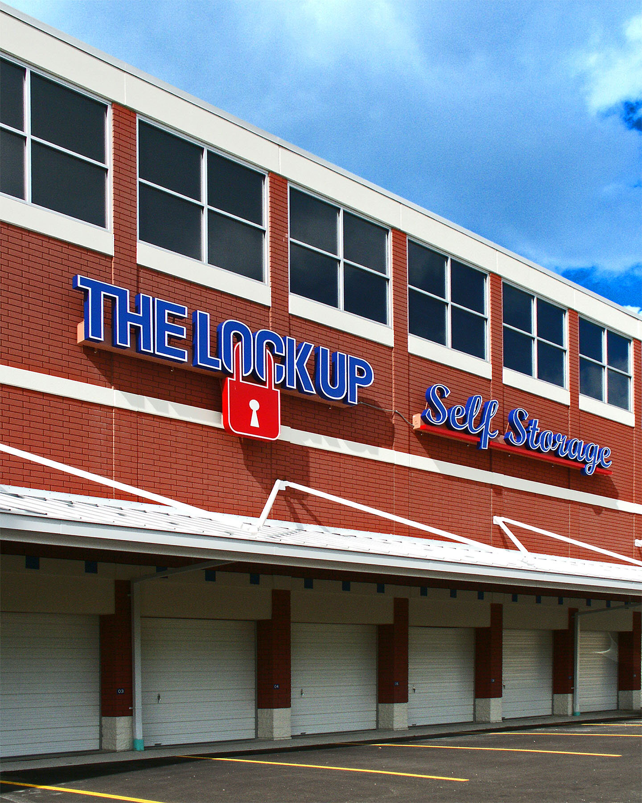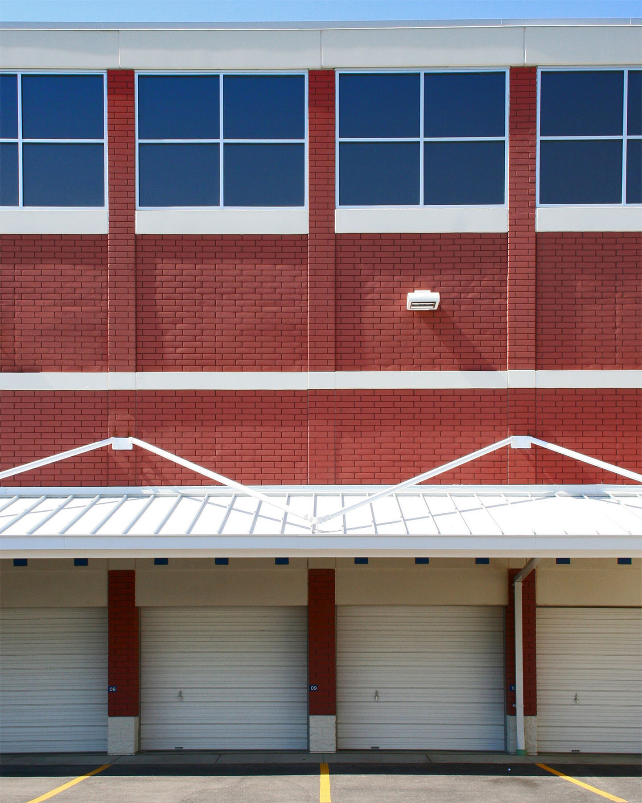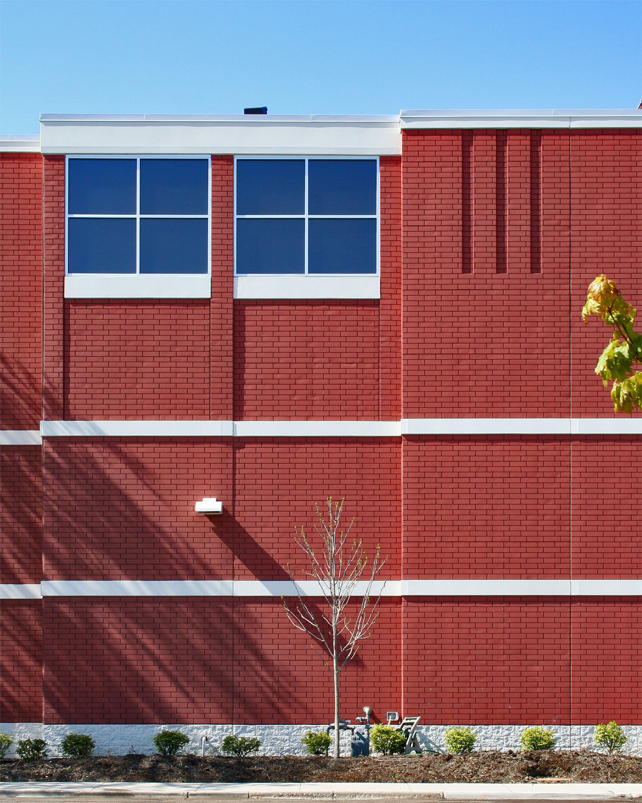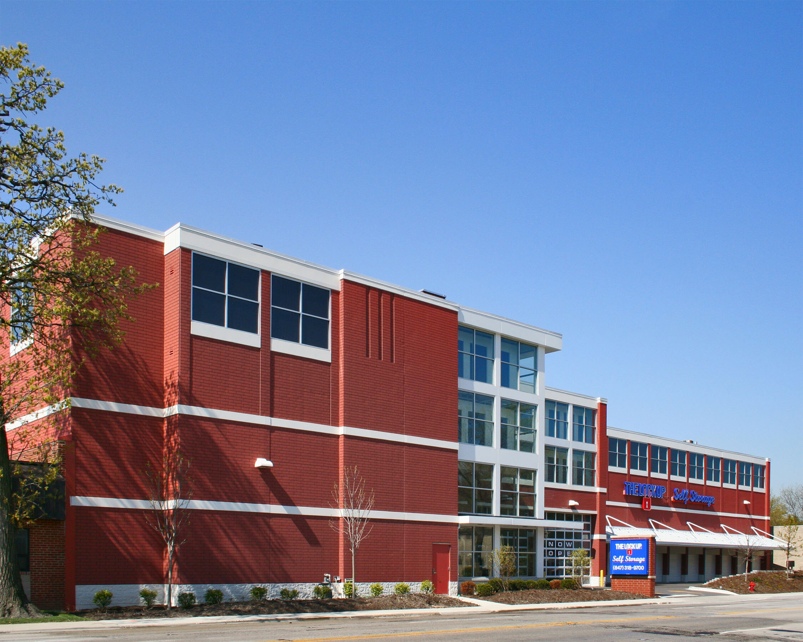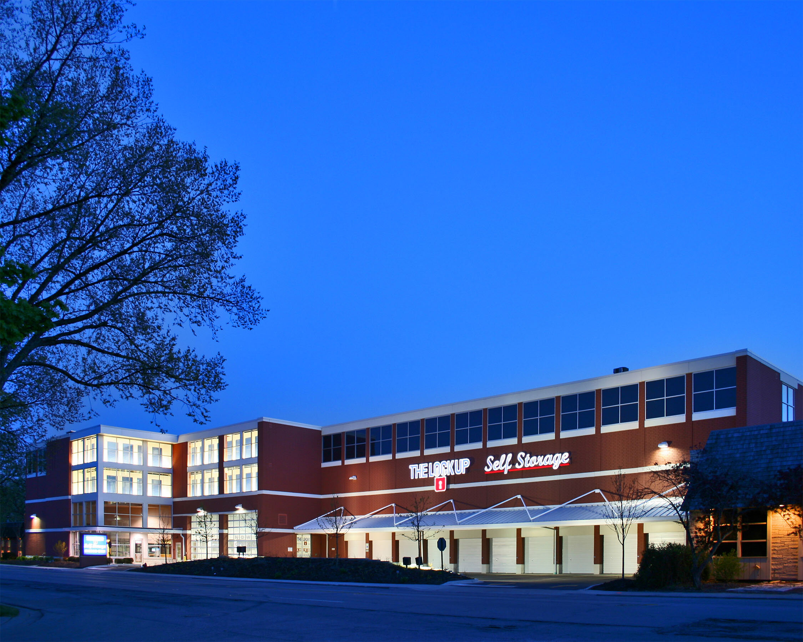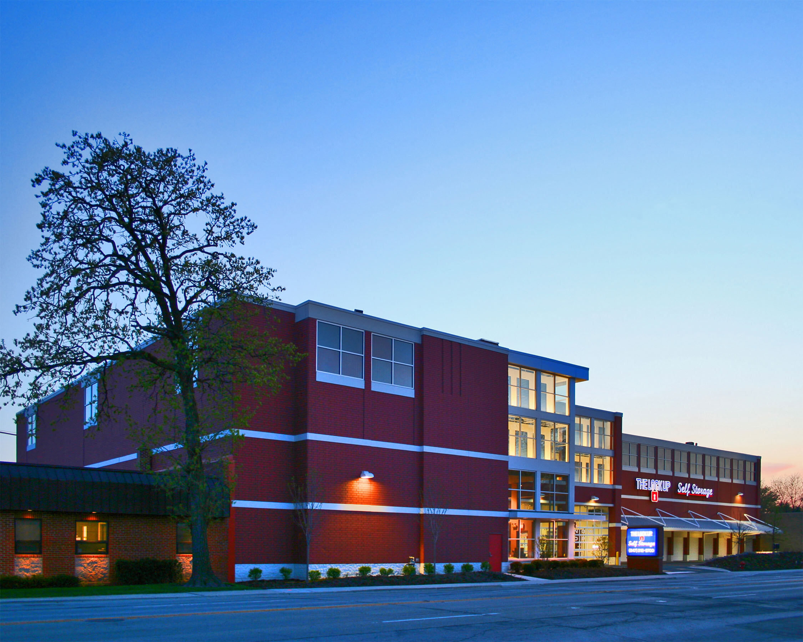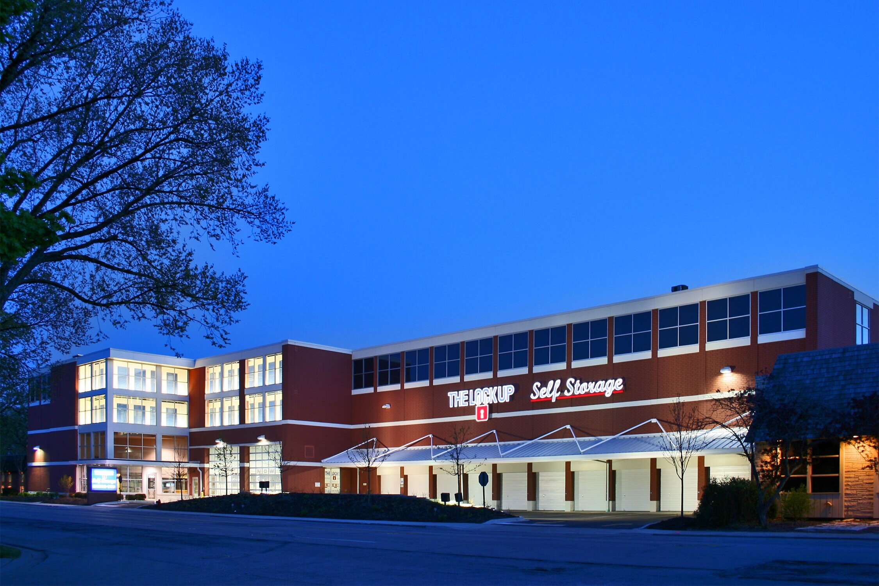The Owner’s program and the municipal requirements led to the selection of a precast structural system in order to simplify construction, improve cost efficiency, and shorten construction time.
The attractive massing, brick pattern, lively window composition, and creative lighting won approval for the integration into a sensitive neighborhood setting.
The building was designed to use architectural load bearing precast concrete panels with brick pattern form-liners. The interior structure is light gauge steel frame with corrugated metal decking and concrete topping.

