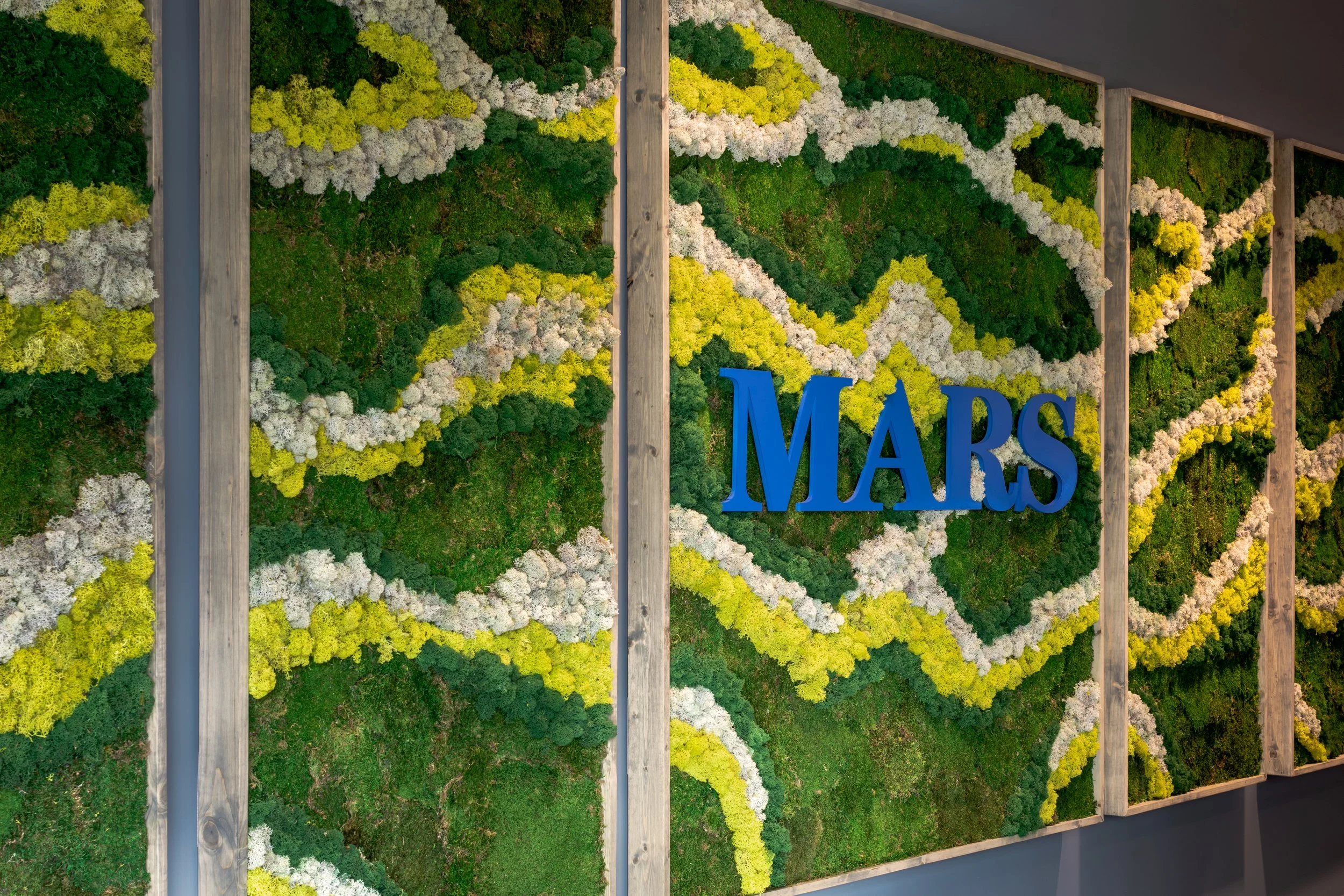Mars recently consolidated many of their offices in Chicago in a series of new and existing structures.
As the company and their properties has evolved, SGW planned and coordinated upgrades of multiple facilities within the headquarters — all geared towards optimizing staff utilization of the spaces and maximizing efficiencies of transit access and parking.
Our work has included campus-wide construction and facility coordination plans; bicycle and automobile parking plans; office and employee amenity planning; planning of conference areas; toilet facility upgrades; and incorporation of new Mother’s Rooms.


Semi-private “phone booths”


