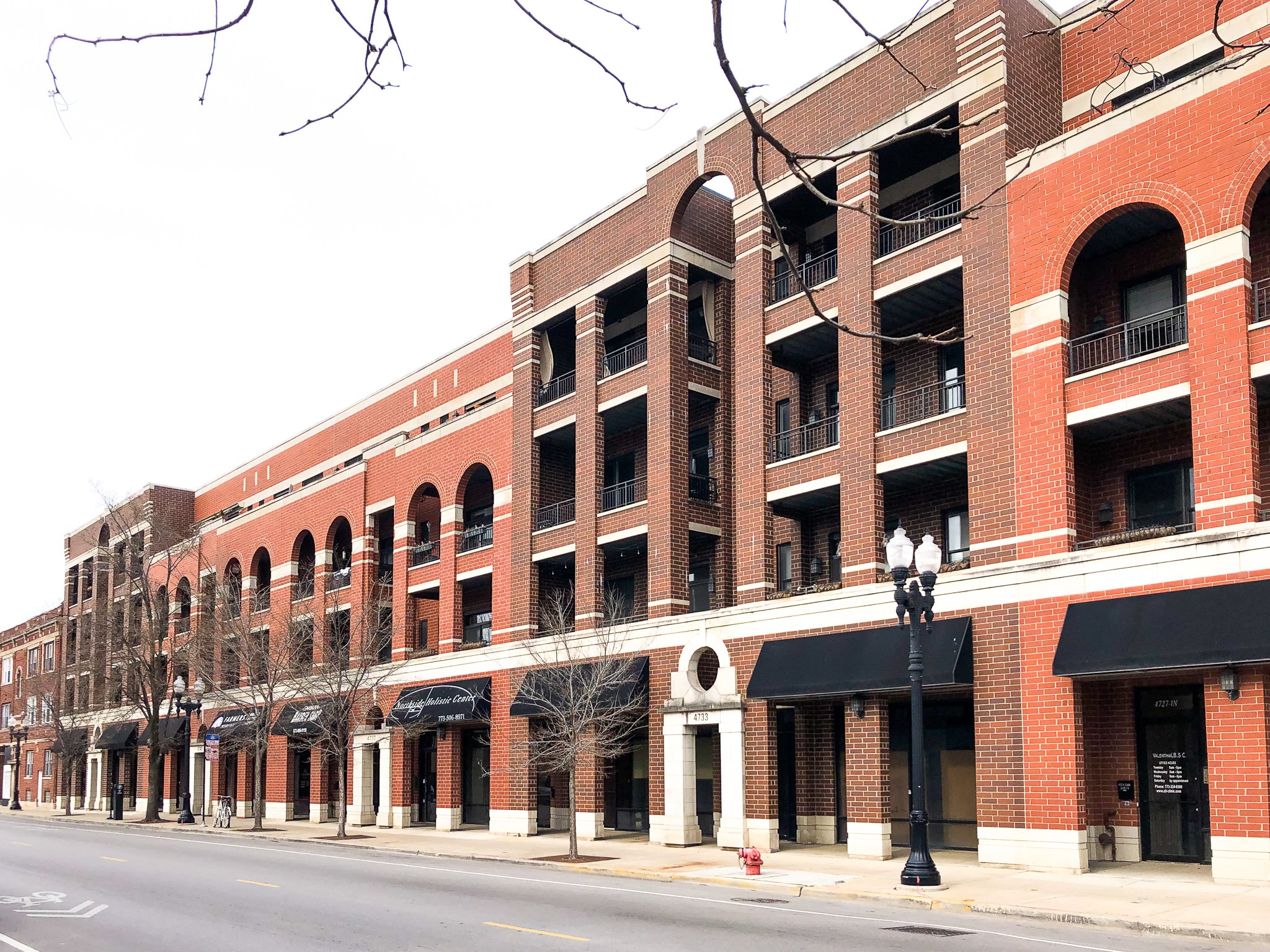This is a 350’ long row of 7 buildings, each one housing six residential units over a retail base.
All seven buildings were permitted simultaneously then phased in construction to be built one at a time from South to North.
Inspired by urban compositions like the Rue de Rivoli in Paris, SGW designed the buildings to work both individually and as a coherent group, by varying the height, detailing, and brick color of the facades, then repeating in an ABBABBA pattern.

Carefully articulated masonry adds depth and character to the façade, while a consistent rhythm of openings for the generous residential outdoor spaces and ground floor arcade creates a cohesiveness throughout the project.



