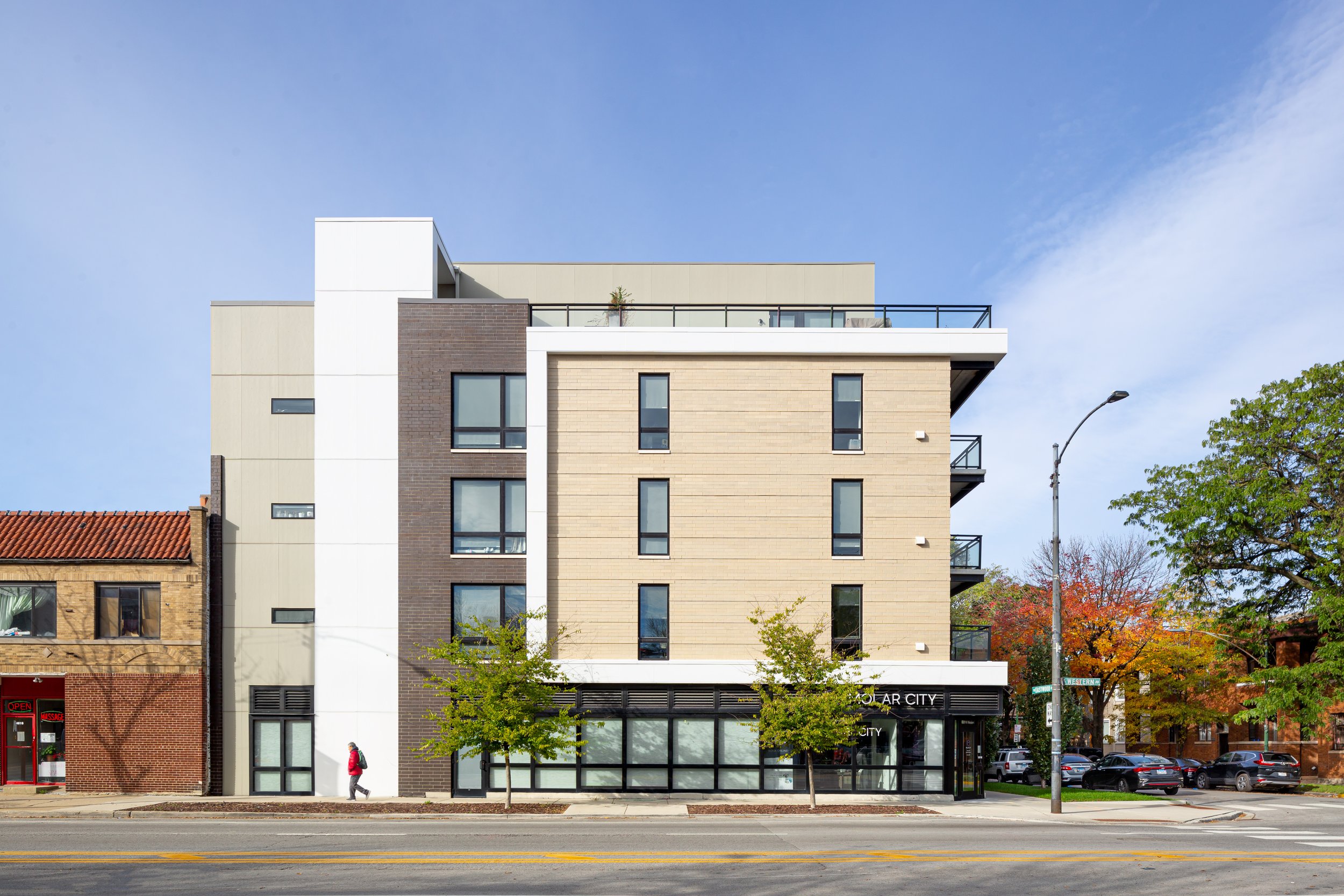The 40-unit building is designed in a contemporary style, but with traditional masonry materials. It is a fresh new look that also fits into its Lincoln Square neighborhood.




The project was one of the first to achieve approval under Chicago’s Transit Oriented Development ordinance, with only 10 parking spaces for its 40 units.





