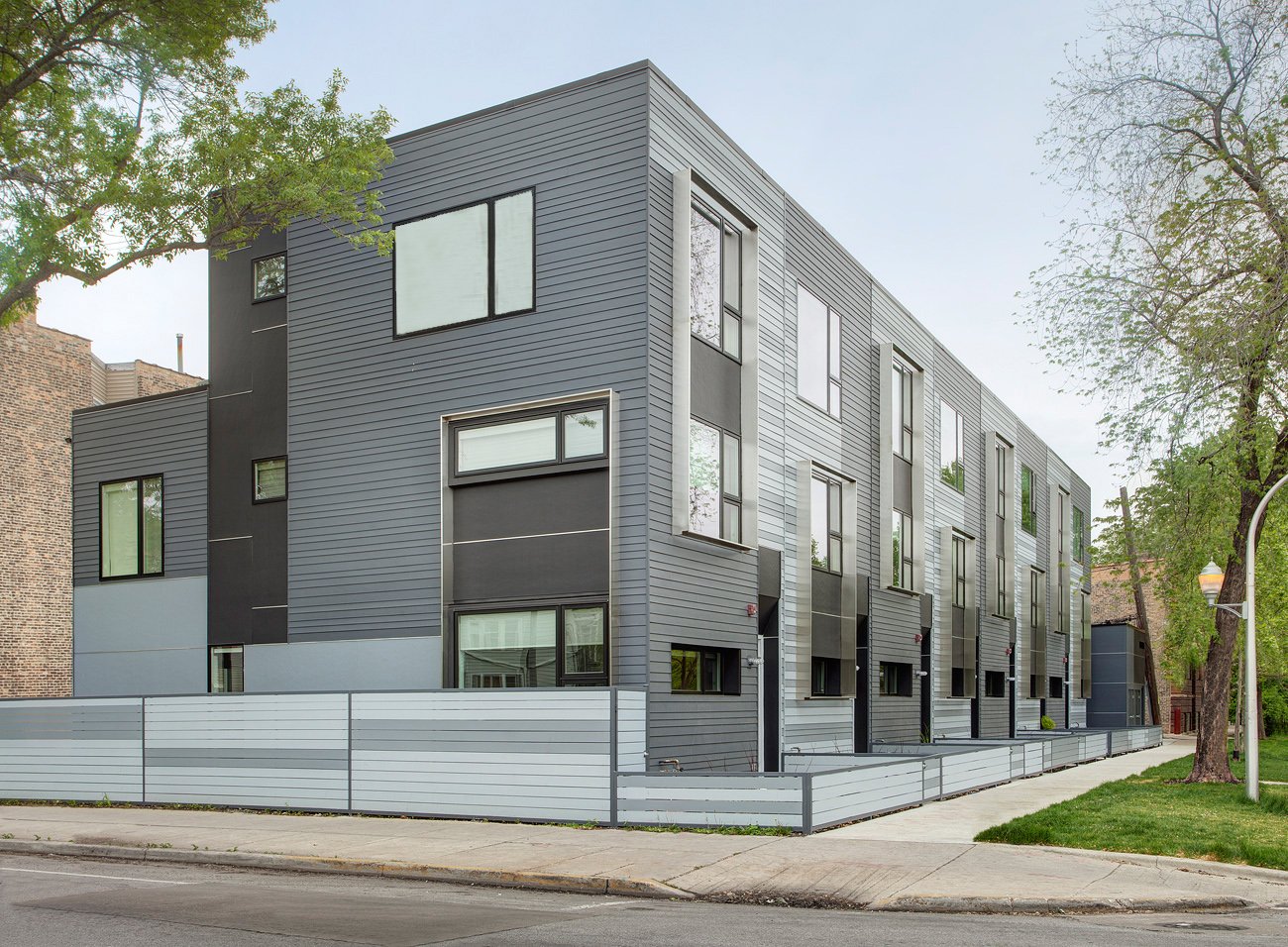A collaboration with Interface Studio
It was begun during the great recession, and targeted to buyers of modest income, so a tight construction budget had to be met. The solution was to provide efficient yet appealing unit plans within a simple modern box of wood frame construction.
Honors
Association of Licensed Architects: 2017 Gold Design Award


The simple mass of the exterior is enlivened with an abstract composition of fiber cement panels of differing colors and textures.

Projecting stainless steel window surrounds alternate up and down, providing rhythm to the long street façade.



The patterning of the walls also recognizes the individuality of units within the linear building mass.

