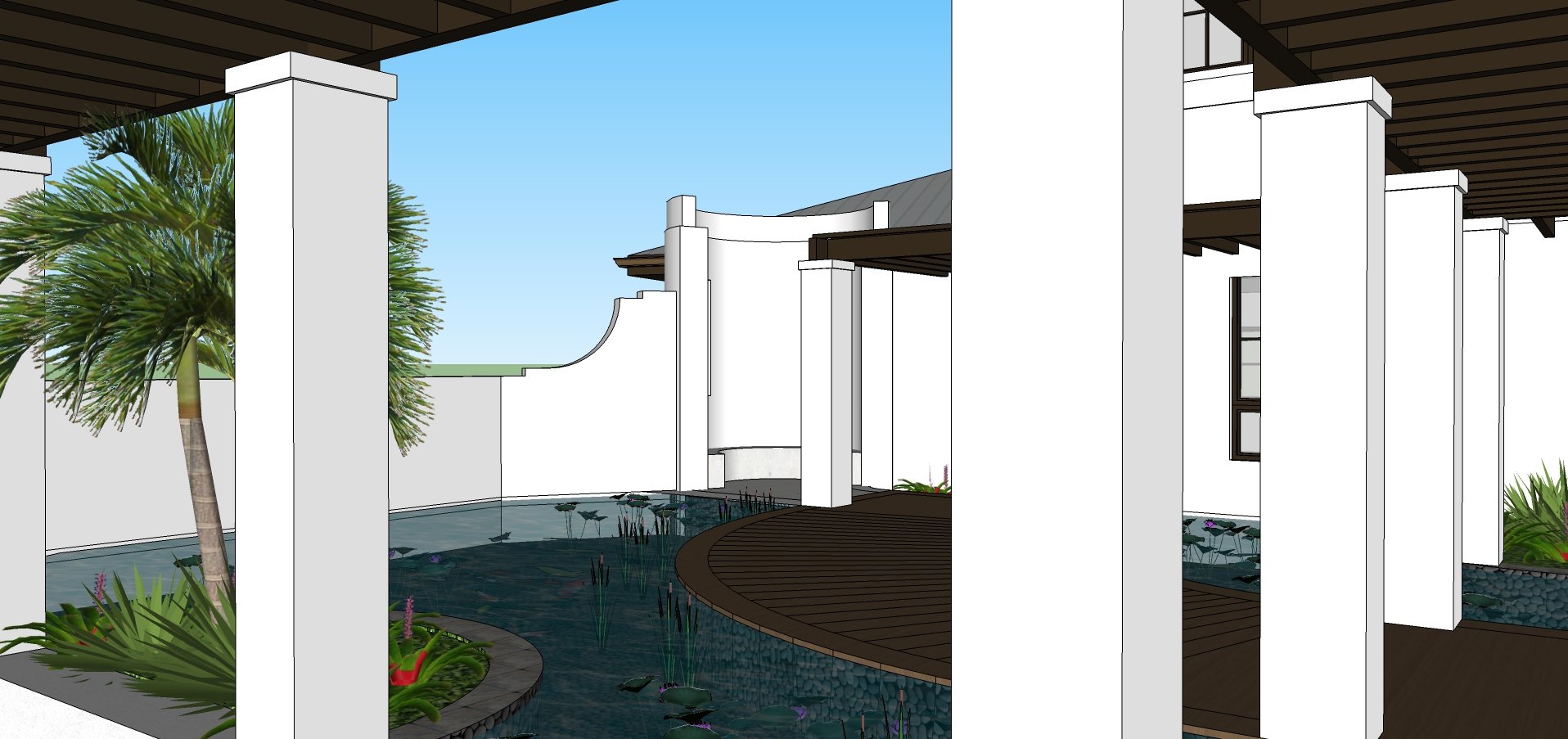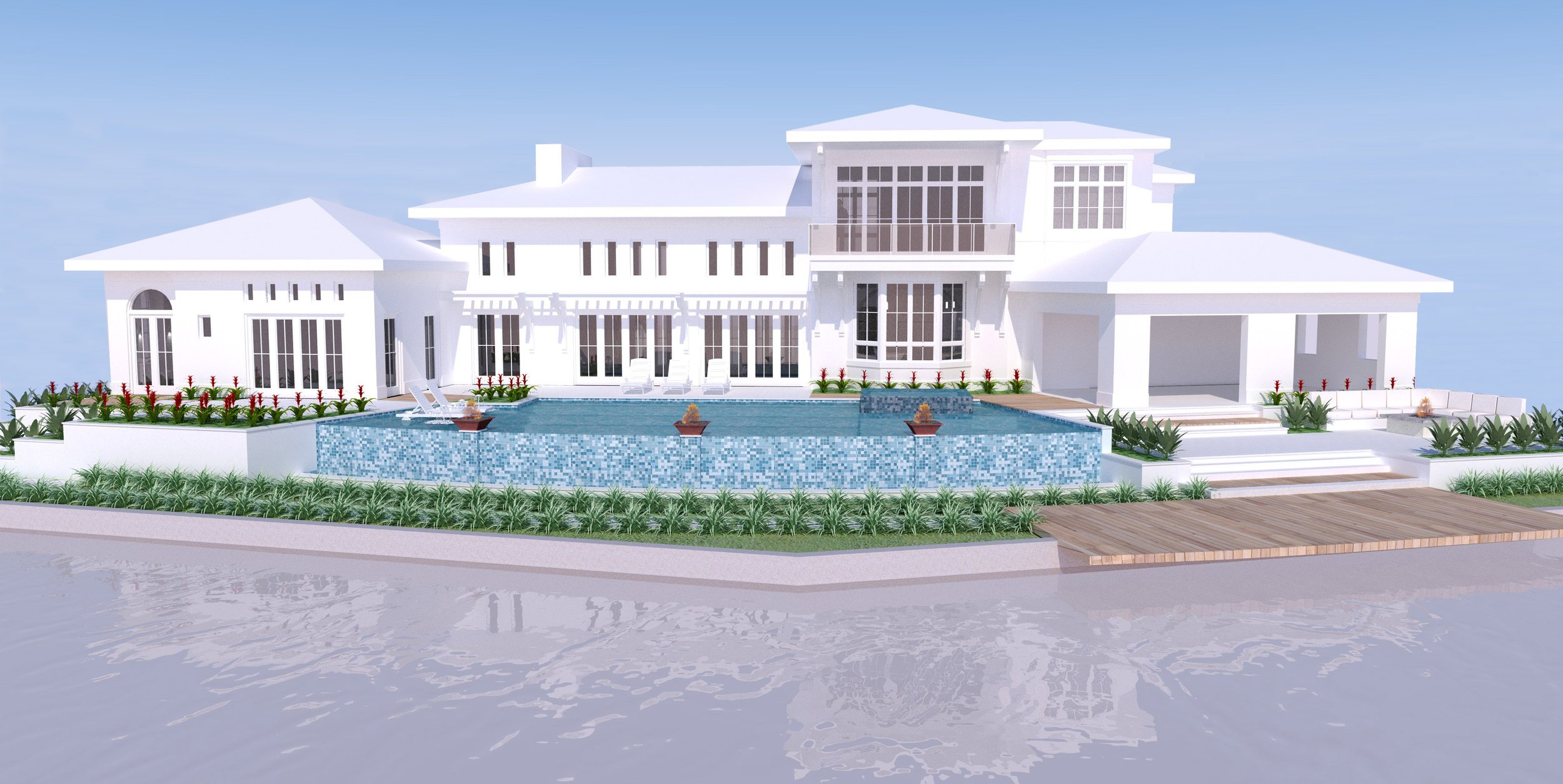The exterior was inspired by traditional Florida bungalow-styled homes.
Entry occurs through a gated cylindrical pavilion and continues along one side of a beautifully landscaped courtyard with a garden seat built into the opposite curved walls.
The landscaping and water features have been designed by Architectural Land Design, Inc.

We designed the garages at the front elevation to flank a private central courtyard, complete with an expansive koi pond, bridge, and garden bench.


The 2-story living/dining room space opens at the east to the entry courtyard, and at the west to the landscaped back yard with infinity edge pool, fire pit, and extensive boat dock on the harbor.


