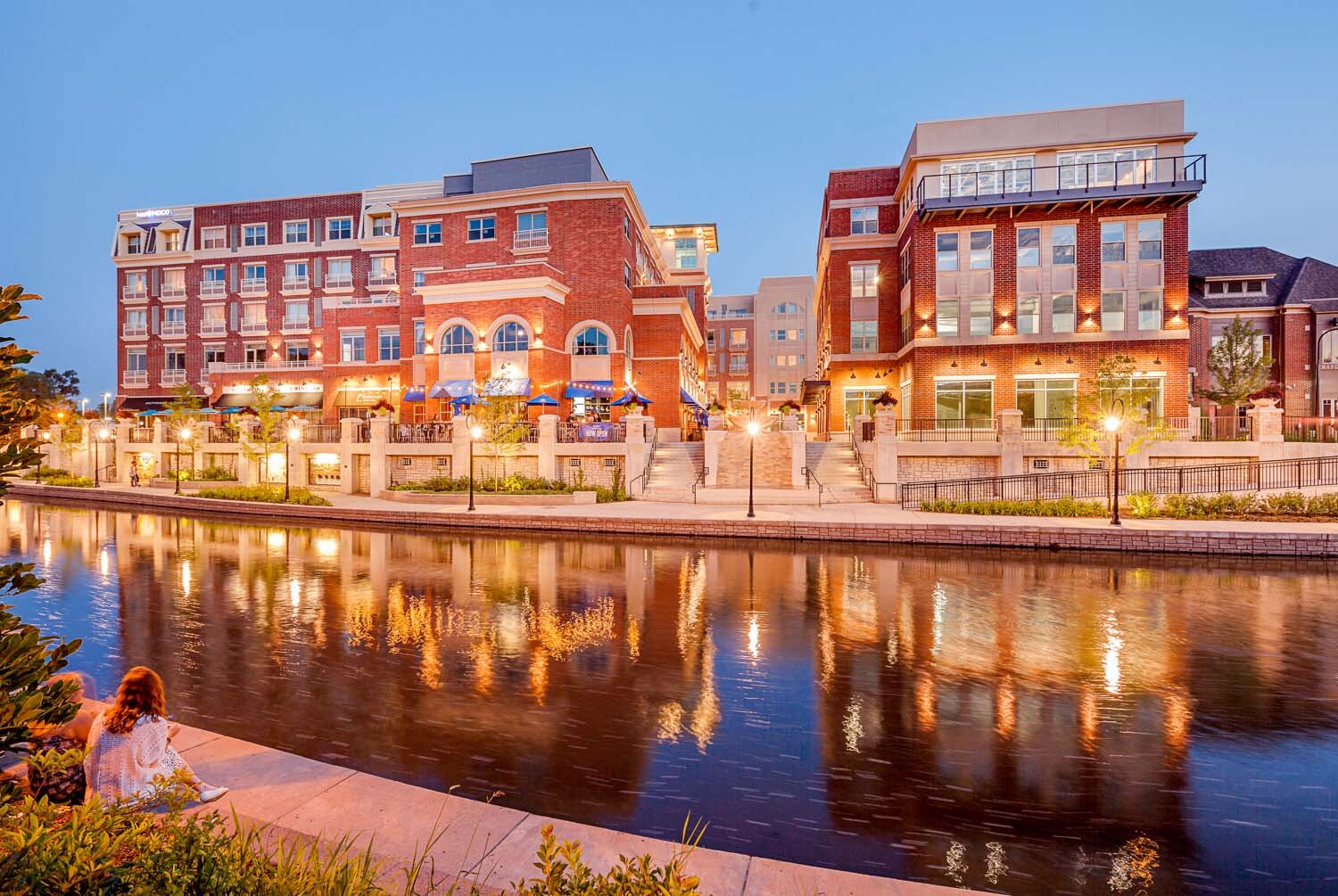The Water Street Market District “New Urbanist” development consists of five buildings, including 50,000 sq. ft. of commercial space, a 3-story office building, a 520-car parking garage, and boutique hotel.
The master planning phase was kicked off with a community design charrette. SGW executed planning, entitlement, architectural design, and construction document services to bring the project to fruition.
Open space was a critical component to the Water Street District Development design, as was expanding and enhancing access to the DuPage River.



With inventive solutions, we successfully created a mixed-use space for pedestrians that was woven into the existing downtown fabric.

A 168-key hotel and numerous restaurant and retail establishments are among the uses incorporated.








